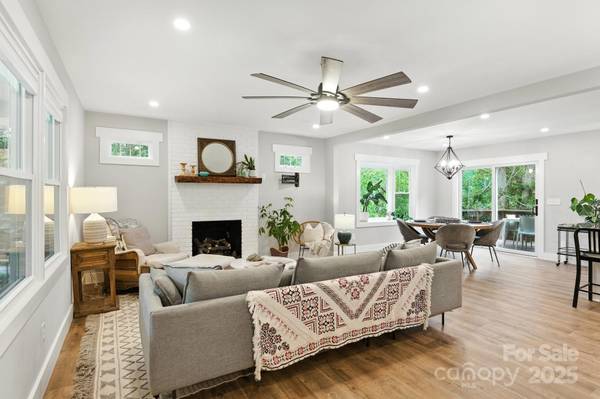$649,000
$659,000
1.5%For more information regarding the value of a property, please contact us for a free consultation.
3 Beds
4 Baths
3,094 SqFt
SOLD DATE : 11/10/2025
Key Details
Sold Price $649,000
Property Type Single Family Home
Sub Type Single Family Residence
Listing Status Sold
Purchase Type For Sale
Square Footage 3,094 sqft
Price per Sqft $209
Subdivision Oak Acres
MLS Listing ID 4275923
Sold Date 11/10/25
Bedrooms 3
Full Baths 3
Half Baths 1
Abv Grd Liv Area 2,250
Year Built 1989
Lot Size 0.940 Acres
Acres 0.94
Property Sub-Type Single Family Residence
Property Description
Nestled on a cul-de-sac in a well-established neighborhood, this updated Modern Farmhouse offers nearly an acre of space to enjoy. Step onto a welcoming front porch and into a bright, open main level designed for gatherings and everyday living. The kitchen is thoughtfully equipped with a large island, newer stainless steel appliances, granite countertops, and shaker style cabinetry that provides ample storage. You'll love walking out to the expansive back deck overlooking the large, fenced backyard.
Upstairs, the spacious primary suite awaits, complete with a generous walk-in closet and an en suite bathroom with an oversized shower. 3 additional bedrooms and a full bathroom round out the upper floor, offering plenty of space for family or guests. Home has 4 bedrooms but is on 3 bedroom septic.
Head to the basement to discover a cozy family room, a convenient laundry area, and a versatile office with a closet—plus direct access to the covered patio and backyard.
Truly a great home!
Location
State NC
County Buncombe
Zoning R-1
Rooms
Basement Daylight, Exterior Entry, Finished, Interior Entry
Primary Bedroom Level Upper
Interior
Interior Features Kitchen Island, Open Floorplan, Walk-In Closet(s)
Heating Forced Air, Heat Pump
Cooling Ceiling Fan(s), Central Air
Flooring Carpet, Vinyl
Fireplaces Type Family Room, Living Room, Propane
Fireplace true
Appliance Dishwasher, Electric Oven, Electric Range, Microwave, Refrigerator, Washer/Dryer
Laundry In Basement
Exterior
Garage Spaces 2.0
Fence Back Yard, Fenced, Full
Utilities Available Cable Available, Propane
Roof Type Architectural Shingle
Street Surface Concrete
Porch Deck, Front Porch, Patio
Garage true
Building
Lot Description Green Area, Level, Rolling Slope, Wooded
Foundation Basement
Sewer Septic Installed
Water City
Level or Stories Two
Structure Type Brick Partial,Wood
New Construction false
Schools
Elementary Schools Sand Hill-Venable/Enka
Middle Schools Enka
High Schools Enka
Others
Senior Community false
Acceptable Financing Cash, Conventional
Listing Terms Cash, Conventional
Special Listing Condition None
Read Less Info
Want to know what your home might be worth? Contact us for a FREE valuation!

Our team is ready to help you sell your home for the highest possible price ASAP
© 2025 Listings courtesy of Canopy MLS as distributed by MLS GRID. All Rights Reserved.
Bought with Chase Brugh • Mountains to Sea Realty LLC
Let's TALK REAL ESTATE

Broker | License ID: 320287






