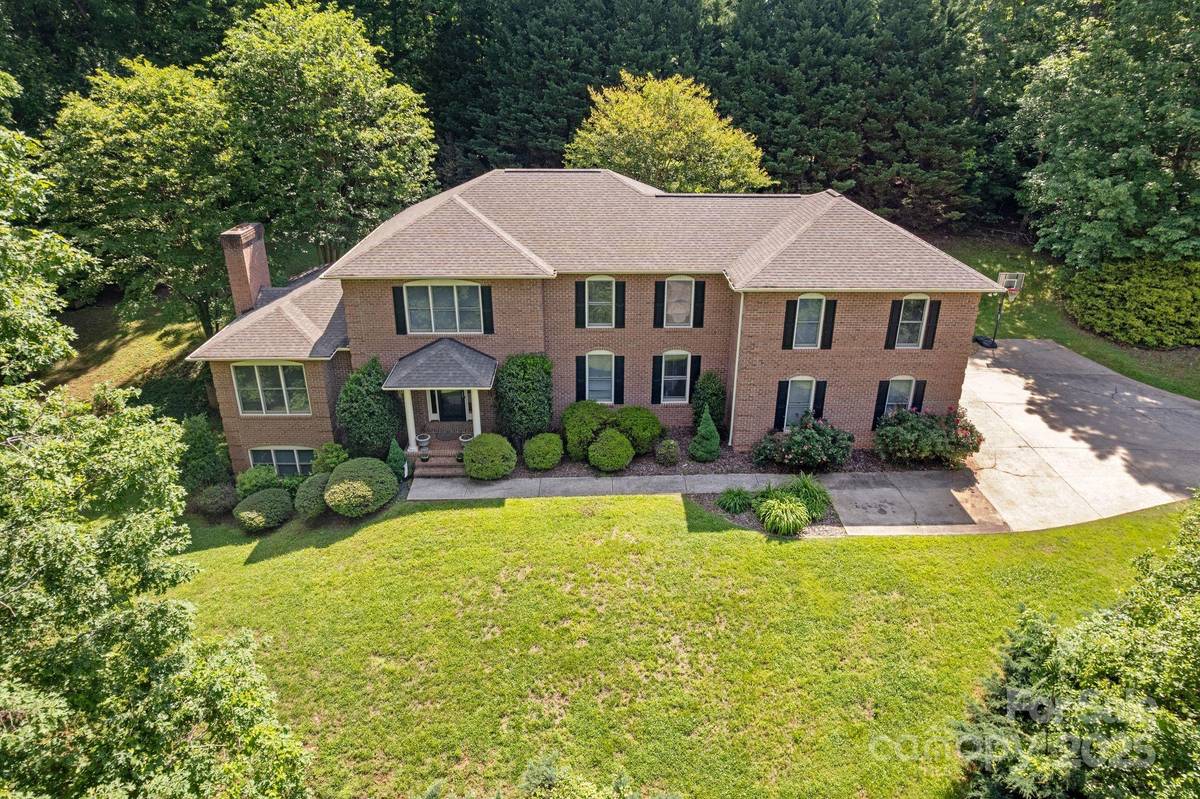$620,000
$699,900
11.4%For more information regarding the value of a property, please contact us for a free consultation.
5 Beds
5 Baths
5,665 SqFt
SOLD DATE : 10/31/2025
Key Details
Sold Price $620,000
Property Type Single Family Home
Sub Type Single Family Residence
Listing Status Sold
Purchase Type For Sale
Square Footage 5,665 sqft
Price per Sqft $109
Subdivision Belvedere
MLS Listing ID 4254900
Sold Date 10/31/25
Bedrooms 5
Full Baths 4
Half Baths 1
Abv Grd Liv Area 4,139
Year Built 1996
Lot Size 1.630 Acres
Acres 1.63
Property Sub-Type Single Family Residence
Property Description
MOTIVATED SELLER!!!!! Nestled on a private 1.63-acre wooded lot, this stunning residence offers luxury, space, and no HOA! Featuring 5 bedrooms and 4.5 bathrooms, this home combines upscale finishes with thoughtful functionality. Enjoy the elegance of 9-foot ceilings throughout, enhancing the home's spacious design. The kitchen is complete with granite countertops and plenty of space for entertaining. Cozy up by one of the two gas log fireplaces, located in both the main living area and the basement. The basement boasts a massive living area, a stylish wet bar, and a bonus room that was used as a 6th bedroom with a private ensuite bath. There's also an unfinished storage room, offering ample space. Enjoy outdoor living with a large, covered patio- perfect for relaxing or entertaining guests. The two-car garage adds convenience, while the peaceful wooded surroundings provide a sense of seclusion and serenity, all the while located close to downtown Morganton, hiking trails, and beautiful Lake James.
Location
State NC
County Burke
Zoning NC-O
Rooms
Basement Finished, Storage Space
Interior
Interior Features Breakfast Bar, Hot Tub, Kitchen Island, Pantry, Storage, Walk-In Closet(s), Wet Bar, Whirlpool
Heating Natural Gas
Cooling Central Air
Flooring Carpet, Tile, Wood
Fireplaces Type Gas Log, Great Room
Fireplace true
Appliance Dishwasher
Laundry In Hall, Laundry Chute, Main Level
Exterior
Exterior Feature Fire Pit, Hot Tub
Garage Spaces 2.0
Roof Type Architectural Shingle
Street Surface Concrete,Paved
Porch Covered, Front Porch, Patio, Porch, Rear Porch
Garage true
Building
Lot Description Hilly, Private, Sloped, Wooded
Foundation Basement
Sewer Public Sewer
Water City
Level or Stories Two
Structure Type Brick Full
New Construction false
Schools
Elementary Schools Mountain View
Middle Schools Table Rock
High Schools Freedom
Others
Senior Community false
Acceptable Financing Cash, Conventional, FHA, USDA Loan, VA Loan
Listing Terms Cash, Conventional, FHA, USDA Loan, VA Loan
Special Listing Condition None
Read Less Info
Want to know what your home might be worth? Contact us for a FREE valuation!

Our team is ready to help you sell your home for the highest possible price ASAP
© 2025 Listings courtesy of Canopy MLS as distributed by MLS GRID. All Rights Reserved.
Bought with Kevin Nadeau • Morgan-Trace Real Estate
Let's TALK REAL ESTATE

Broker | License ID: 320287






