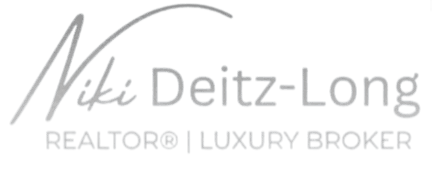$1,299,000
$1,299,000
For more information regarding the value of a property, please contact us for a free consultation.
2 Beds
3 Baths
2,149 SqFt
SOLD DATE : 10/27/2025
Key Details
Sold Price $1,299,000
Property Type Condo
Sub Type Condominium
Listing Status Sold
Purchase Type For Sale
Square Footage 2,149 sqft
Price per Sqft $604
Subdivision Rosewood At Providence
MLS Listing ID 4305746
Sold Date 10/27/25
Bedrooms 2
Full Baths 2
Half Baths 1
HOA Fees $1,250/mo
HOA Y/N 1
Abv Grd Liv Area 2,149
Year Built 2007
Property Sub-Type Condominium
Property Description
Spectacularly renovated fifth floor end unit at The Rosewood! Do not miss your new paradise offering panoramic view of Charlotte skyline and beautiful pool below. Fully repainted and fitted with stunning wide plank hardwoods, brand-new quartz countertops and spa-quality bathroom updates. Kitchen has been completely re-done with custom cabinetry , countertops , and Wolf and Sub-Zero appliances. Private study and a vibrant open living space give this unit a unique feel and offers flexibility for potential buyers. Don't miss this opportunity to own a showroom quality renovation in one of Charlotte's most sought after buildings!
Location
State NC
County Mecklenburg
Zoning N2B
Rooms
Main Level Bedrooms 2
Interior
Interior Features Cable Prewire, Entrance Foyer, Pantry, Split Bedroom, Storage, Walk-In Closet(s)
Heating Natural Gas
Cooling Central Air
Fireplace false
Appliance Gas Oven, Gas Range, Washer/Dryer
Laundry Electric Dryer Hookup, Utility Room, Washer Hookup
Exterior
Exterior Feature Elevator, Lawn Maintenance, Storage
Garage Spaces 2.0
Community Features Elevator, Fitness Center, Game Court, Outdoor Pool, Pickleball, Tennis Court(s)
Roof Type Architectural Shingle
Street Surface Asphalt,Concrete
Porch Covered, Porch
Garage true
Building
Foundation Slab
Sewer Public Sewer
Water City
Level or Stories 5 Story or more
Structure Type Hard Stucco
New Construction false
Schools
Elementary Schools Eastover
Middle Schools Sedgefield
High Schools Myers Park
Others
HOA Name Stephany Benson
Senior Community false
Acceptable Financing Cash, Conventional
Listing Terms Cash, Conventional
Special Listing Condition None
Read Less Info
Want to know what your home might be worth? Contact us for a FREE valuation!

Our team is ready to help you sell your home for the highest possible price ASAP
© 2025 Listings courtesy of Canopy MLS as distributed by MLS GRID. All Rights Reserved.
Bought with Judy Raghavan • Corcoran HM Properties
Let's TALK REAL ESTATE

Broker | License ID: 320287






