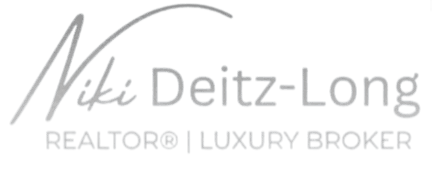$1,250,000
$1,299,000
3.8%For more information regarding the value of a property, please contact us for a free consultation.
4 Beds
4 Baths
3,664 SqFt
SOLD DATE : 10/27/2025
Key Details
Sold Price $1,250,000
Property Type Single Family Home
Sub Type Single Family Residence
Listing Status Sold
Purchase Type For Sale
Square Footage 3,664 sqft
Price per Sqft $341
Subdivision Belmont
MLS Listing ID 4234315
Sold Date 10/27/25
Style Modern
Bedrooms 4
Full Baths 3
Half Baths 1
Abv Grd Liv Area 3,664
Year Built 2022
Lot Size 7,405 Sqft
Acres 0.17
Property Sub-Type Single Family Residence
Property Description
Assumable 5.5%. Seller will pay buyer expenses of $5000 at closing. NO HOA. Stunning Modern Luxury in Belmont near Uptown. 4 bdr, 3.5 bath. Large front porch. Entryway has unique hardwood/tile floors. Office down. Amazing chef's kitchen w/stunning counters & waterfall edge 9 ft island, soft close cabinetry & drawers. Electrolux appliance package featuring dual range, refrigerator, dishwasher & microwave drawer. 2 wine refrigerators at bar area. Drop zone. Pantry w/butcher block counter top and shelves. White oak hardwoods throughout. Privacy frosted windows on main floor. Custom metal railings & tiled rooftop deck. Primary bedroom feature TV soundbar & surround sound. Primary bath w/modern vanities, wet room w/personal shower, free standing tub, & walk in closet. Laundry up w/built in cabinets. 2 car garage w/mini split and ceiling fan. Lutron light switches almost through out. Enter a fenced back yard from the four-season room. Short distance to Greenway trail, shopping & dining.
Location
State NC
County Mecklenburg
Zoning N1-C
Interior
Interior Features Attic Stairs Pulldown, Drop Zone, Kitchen Island, Open Floorplan, Pantry, Walk-In Closet(s), Walk-In Pantry
Heating Ductless, Floor Furnace, Natural Gas
Cooling Ceiling Fan(s), Central Air, Ductless
Flooring Tile, Wood
Fireplace false
Appliance Bar Fridge, Dishwasher, Disposal, Gas Range, Gas Water Heater, Microwave, Refrigerator with Ice Maker, Washer/Dryer, Wine Refrigerator
Laundry Inside, Laundry Room, Upper Level
Exterior
Exterior Feature Rooftop Terrace
Garage Spaces 2.0
Fence Back Yard, Fenced, Privacy
View City
Roof Type Architectural Shingle
Street Surface Concrete,Paved
Porch Front Porch
Garage true
Building
Foundation Crawl Space
Builder Name Carolina Serenity Homes
Sewer Public Sewer
Water City
Architectural Style Modern
Level or Stories Two
Structure Type Hardboard Siding
New Construction false
Schools
Elementary Schools Villa Heights
Middle Schools Eastway
High Schools Garinger
Others
Senior Community false
Acceptable Financing Assumable, Cash, Conventional, VA Loan
Listing Terms Assumable, Cash, Conventional, VA Loan
Special Listing Condition None
Read Less Info
Want to know what your home might be worth? Contact us for a FREE valuation!

Our team is ready to help you sell your home for the highest possible price ASAP
© 2025 Listings courtesy of Canopy MLS as distributed by MLS GRID. All Rights Reserved.
Bought with Kathryn Pearson • Cottingham Chalk
Let's TALK REAL ESTATE

Broker | License ID: 320287






