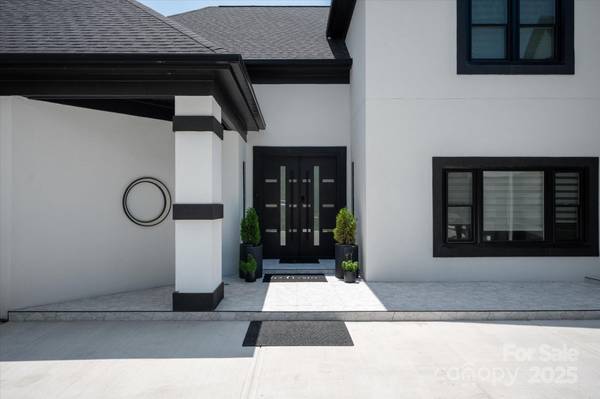$1,275,000
$1,450,000
12.1%For more information regarding the value of a property, please contact us for a free consultation.
5 Beds
6 Baths
5,462 SqFt
SOLD DATE : 10/24/2025
Key Details
Sold Price $1,275,000
Property Type Single Family Home
Sub Type Single Family Residence
Listing Status Sold
Purchase Type For Sale
Square Footage 5,462 sqft
Price per Sqft $233
Subdivision Riverpointe
MLS Listing ID 4272216
Sold Date 10/24/25
Style Modern
Bedrooms 5
Full Baths 5
Half Baths 1
Construction Status Completed
HOA Fees $165/qua
HOA Y/N 1
Abv Grd Liv Area 4,368
Year Built 1989
Lot Size 0.490 Acres
Acres 0.49
Property Sub-Type Single Family Residence
Property Description
Stunning full renovation in Riverpointe w/ easy access to Lake Wylie. This modern home features over 5,400 SQ FT of designer-curated finishes & materials. Main level showcases 12' ceilings, large-format polished porcelain tile, and a full wall of accordion glass doors opening to a tiled terrace w/ frameless glass rail. The chef's kitchen includes a 9' Taj Mahal quartzite island w/ waterfall edge, high-end appliances including a gas cooktop, double ovens, drawer microwave & built in fridge and freezer, custom cabinetry, & ceiling-height quartzite backsplash. Main-level primary suite offers custom closet & spa-like bath w/ vessel tub, marble accents, & zero-entry shower. A guest suite w/ a stunning slab-tiled bathroom is also on the main level. Upstairs: 2 large bedrooms w/ remodeled full baths & a large bonus room. Finished basement includes a spacious rec room, full bath, & separate entrance. So many great features including all new windows, doors, HVAC, roof, garage doors and more!
Location
State NC
County Mecklenburg
Zoning N1-C
Rooms
Basement Partially Finished, Walk-Out Access
Main Level Bedrooms 2
Interior
Interior Features Kitchen Island, Open Floorplan, Pantry, Walk-In Closet(s), Walk-In Pantry, Wet Bar
Heating Central
Cooling Central Air
Flooring Tile, Wood
Fireplaces Type Gas, Gas Log
Fireplace true
Appliance Bar Fridge, Dishwasher, Double Oven, Exhaust Hood, Gas Cooktop, Microwave, Refrigerator, Wall Oven, Wine Refrigerator
Laundry Laundry Room, Main Level, Sink
Exterior
Garage Spaces 2.0
Community Features Boat Storage, Clubhouse, Game Court, Lake Access, Outdoor Pool, Picnic Area, Playground, Sidewalks, Street Lights, Tennis Court(s), Walking Trails
Utilities Available Natural Gas
Roof Type Architectural Shingle
Street Surface Concrete,Paved
Porch Deck
Garage true
Building
Lot Description Private, Wooded
Foundation Basement, Crawl Space
Sewer Public Sewer
Water City
Architectural Style Modern
Level or Stories Two
Structure Type Synthetic Stucco
New Construction false
Construction Status Completed
Schools
Elementary Schools Palisades Park
Middle Schools Southwest
High Schools Palisades
Others
HOA Name AMS
Senior Community false
Restrictions Architectural Review
Acceptable Financing Cash, Conventional
Listing Terms Cash, Conventional
Special Listing Condition None
Read Less Info
Want to know what your home might be worth? Contact us for a FREE valuation!

Our team is ready to help you sell your home for the highest possible price ASAP
© 2025 Listings courtesy of Canopy MLS as distributed by MLS GRID. All Rights Reserved.
Bought with Brody Todd • EXP Realty LLC Ballantyne
Let's TALK REAL ESTATE

Broker | License ID: 320287






