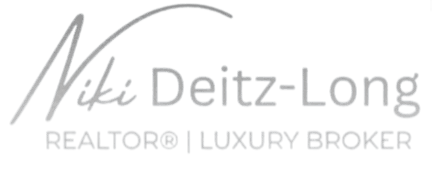$590,000
$600,000
1.7%For more information regarding the value of a property, please contact us for a free consultation.
3 Beds
3 Baths
1,704 SqFt
SOLD DATE : 10/23/2025
Key Details
Sold Price $590,000
Property Type Townhouse
Sub Type Townhouse
Listing Status Sold
Purchase Type For Sale
Square Footage 1,704 sqft
Price per Sqft $346
Subdivision Belmont
MLS Listing ID 4298922
Sold Date 10/23/25
Bedrooms 3
Full Baths 2
Half Baths 1
HOA Fees $285/mo
HOA Y/N 1
Abv Grd Liv Area 1,704
Year Built 2019
Property Sub-Type Townhouse
Property Description
Welcome to 932 Van Every, a modern townhome that offers the comfort and feel of a single-family home in the heart of Belmont. Ideally located within walking distance to Ace No. 3 and Sweet Lew's BBQ, and just minutes to Plaza Midwood, Villa Heights, and NoDa, this home delivers both style and convenience. Inside, you'll find 3 bedrooms, 2.5 baths, a gourmet kitchen, hardwood floors, and a two-car garage. Thoughtful upgrades include a custom metal stair railing with matching gate, pot filler, matching backsplash and island tile, Cat6 wiring with structured panel, TV outlets with conduits in the living room and primary suite, and outdoor speaker pre-wire with installed speakers. The fenced courtyard with low-maintenance artificial turf is perfect for relaxing or entertaining, and the full monitored security system with indoor and outdoor cameras offers peace of mind. With its prime location, modern finishes, and turn-key features, this home truly checks all the boxes.
Location
State NC
County Mecklenburg
Zoning UR-2(CD)
Interior
Heating Electric, Forced Air
Cooling Central Air
Fireplace false
Appliance Dishwasher, Disposal, Gas Cooktop, Gas Water Heater, Microwave
Laundry Electric Dryer Hookup, Upper Level
Exterior
Garage Spaces 2.0
Fence Fenced
Street Surface Paved
Porch Enclosed, Patio
Garage true
Building
Lot Description End Unit
Foundation Slab
Sewer Public Sewer
Water City
Level or Stories Two
Structure Type Brick Partial
New Construction false
Schools
Elementary Schools Unspecified
Middle Schools Unspecified
High Schools Unspecified
Others
HOA Name Red Rock Mgmt
Senior Community false
Acceptable Financing Cash, Conventional
Listing Terms Cash, Conventional
Special Listing Condition None
Read Less Info
Want to know what your home might be worth? Contact us for a FREE valuation!

Our team is ready to help you sell your home for the highest possible price ASAP
© 2025 Listings courtesy of Canopy MLS as distributed by MLS GRID. All Rights Reserved.
Bought with Jessica Jenkins • Corcoran HM Properties
Let's TALK REAL ESTATE

Broker | License ID: 320287






