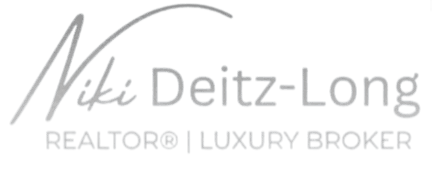$458,503
$489,503
6.3%For more information regarding the value of a property, please contact us for a free consultation.
5 Beds
3 Baths
3,147 SqFt
SOLD DATE : 10/20/2025
Key Details
Sold Price $458,503
Property Type Single Family Home
Sub Type Single Family Residence
Listing Status Sold
Purchase Type For Sale
Square Footage 3,147 sqft
Price per Sqft $145
Subdivision Sheffield
MLS Listing ID 4274219
Sold Date 10/20/25
Bedrooms 5
Full Baths 3
Construction Status Under Construction
HOA Fees $91/ann
HOA Y/N 1
Abv Grd Liv Area 3,147
Year Built 2025
Lot Size 6,621 Sqft
Acres 0.152
Property Sub-Type Single Family Residence
Property Description
Commuter friendly location, close to 485 & 74. If you have been looking for a family size home, look no further. This home has it all...loft/Game room is a massive 30x14 for fun family time. Escape to a private "Primary Suite" with a spacious primary bathroom and walk in closet. The main floor has a guest suite with a full bath, Kitchen, Family Room, Nook, flex space and a den. You sacrifice nothing when selecting this 3147 plan. With an open entertaining area and a covered patio to enjoy all 4 seasons. This home was designed by our professional design team to have some of the more popular selected options. This home will be move in ready late fall but don't risk it, come in for a tour and don't miss this opportunity to own in this desirable, commuter friendly location in Indian Trail.
Location
State NC
County Union
Zoning CZ-SF5
Rooms
Main Level Bedrooms 1
Interior
Heating ENERGY STAR Qualified Equipment, Natural Gas
Cooling Electric, ENERGY STAR Qualified Equipment
Fireplace false
Appliance Dishwasher, Disposal, Electric Range, Electric Water Heater
Laundry Laundry Room, Upper Level
Exterior
Garage Spaces 2.0
Community Features Sidewalks, Street Lights, Walking Trails
Street Surface Concrete,Paved
Porch Front Porch, Rear Porch
Garage true
Building
Foundation Slab
Builder Name KB Home
Sewer Public Sewer
Water City
Level or Stories Two
Structure Type Fiber Cement,Stone
New Construction true
Construction Status Under Construction
Schools
Elementary Schools Hemby Bridge
Middle Schools Porter Ridge
High Schools Porter Ridge
Others
HOA Name Cusick
Senior Community false
Special Listing Condition None
Read Less Info
Want to know what your home might be worth? Contact us for a FREE valuation!

Our team is ready to help you sell your home for the highest possible price ASAP
© 2025 Listings courtesy of Canopy MLS as distributed by MLS GRID. All Rights Reserved.
Bought with Vincent Durman • Keller Williams Ballantyne Area
Let's TALK REAL ESTATE

Broker | License ID: 320287





