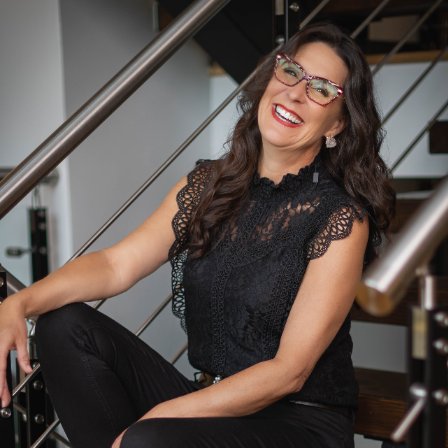$405,000
$449,000
9.8%For more information regarding the value of a property, please contact us for a free consultation.
2 Beds
2 Baths
1,366 SqFt
SOLD DATE : 10/17/2025
Key Details
Sold Price $405,000
Property Type Single Family Home
Sub Type Single Family Residence
Listing Status Sold
Purchase Type For Sale
Square Footage 1,366 sqft
Price per Sqft $296
MLS Listing ID 4201179
Sold Date 10/17/25
Bedrooms 2
Full Baths 2
Abv Grd Liv Area 1,366
Year Built 1992
Lot Size 8.940 Acres
Acres 8.94
Property Sub-Type Single Family Residence
Property Description
Back on market due to no fault of the sellers! Tucked away in the woods, this 2-bedroom, 2-bathroom home on approximately 9 acres offers the perfect setting for your future mini farm. With a spacious horse barn, multiple fenced pasture areas, and private location, this property is an equestrian's paradise or a peaceful retreat for anyone seeking privacy and nature. The well maintained home features an open floorplan, an attached 2 car garage, and a covered front porch. The kitchen and bathrooms include hammered copper sinks and granite countertops. The full unfinished basement features tall ceilings, a wood stove, a single car garage door, built in storage, and is plumbed for a 3rd bathroom or kitchenette. The home is bordered by Buffalo Shoals Creek and is adjacent to the 7th hole at River Oaks Golf Course. Large barn w/ multiple stalls, a tack room, a hay/storage loft, and a lean-to. Enjoy rolling pasture and creek views from the rear porch. Asphalt drives. Roof replaced 2021.
Location
State NC
County Iredell
Zoning RA
Rooms
Basement Bath/Stubbed, Exterior Entry, Full, Interior Entry, Storage Space, Walk-Out Access
Main Level Bedrooms 2
Interior
Interior Features Attic Stairs Pulldown, Garden Tub, Open Floorplan, Pantry, Split Bedroom, Walk-In Closet(s)
Heating Heat Pump
Cooling Central Air
Flooring Tile, Wood
Fireplaces Type Wood Burning Stove
Fireplace true
Appliance Dishwasher, Dryer, Microwave, Refrigerator, Washer
Laundry Laundry Room
Exterior
Exterior Feature Fence, Livestock Run In, Other - See Remarks
Garage Spaces 2.0
Fence Fenced, Partial
Waterfront Description None
Street Surface Asphalt,Gravel,Paved
Porch Covered, Deck, Front Porch
Garage true
Building
Lot Description Cleared, Creek Front, Creek/Stream, Wooded, Views
Foundation Basement
Sewer Septic Installed
Water Well
Level or Stories One
Structure Type Wood
New Construction false
Schools
Elementary Schools Unspecified
Middle Schools Unspecified
High Schools Unspecified
Others
Senior Community false
Acceptable Financing Cash, Conventional, FHA, USDA Loan, VA Loan
Horse Property Barn, Equestrian Facilities, Hay Storage, Horses Allowed, Paddocks, Pasture, Run in Shelter, Tack Room
Listing Terms Cash, Conventional, FHA, USDA Loan, VA Loan
Special Listing Condition None
Read Less Info
Want to know what your home might be worth? Contact us for a FREE valuation!

Our team is ready to help you sell your home for the highest possible price ASAP
© 2025 Listings courtesy of Canopy MLS as distributed by MLS GRID. All Rights Reserved.
Bought with Grace Cunningham • RE/MAX Properties Plus, Inc.
Let's TALK REAL ESTATE

Broker | License ID: 320287






