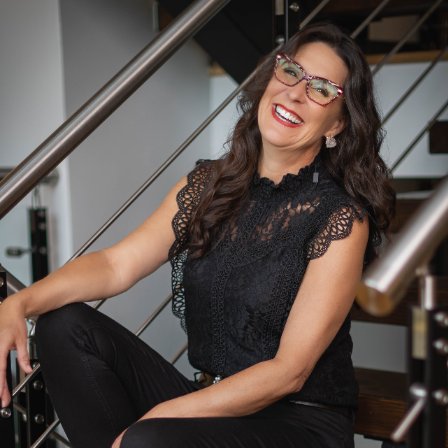$570,000
$574,900
0.9%For more information regarding the value of a property, please contact us for a free consultation.
3 Beds
4 Baths
3,319 SqFt
SOLD DATE : 10/16/2025
Key Details
Sold Price $570,000
Property Type Single Family Home
Sub Type Single Family Residence
Listing Status Sold
Purchase Type For Sale
Square Footage 3,319 sqft
Price per Sqft $171
Subdivision The Landings
MLS Listing ID 4286345
Sold Date 10/16/25
Bedrooms 3
Full Baths 3
Half Baths 1
HOA Fees $15/qua
HOA Y/N 1
Abv Grd Liv Area 1,757
Year Built 2003
Lot Size 1.050 Acres
Acres 1.05
Property Sub-Type Single Family Residence
Property Description
Stunning Full Brick Home with In-Ground Pool & Full Basement Living Quarters. Nestled on a peaceful 1.05-acre lot, this beautifully updated home offers the perfect blend of luxury and functionality. Featuring a spacious layout, impressive finishes, and an extensive list of recent upgrades, this property is designed for both relaxation and entertaining.The heart of the home includes a light-filled living area, a gourmet kitchen with large island, and expansive outdoor living spaces that lead to the stunning 18x36 saltwater in-ground pool with a motorized pool cover. A standout feature of this home is the fully finished basement, which doubles as a complete second living area. This space includes its own full kitchen, 1.5 bathrooms, a theater room, and additional sleeping quarters, making it perfect for multi-generational living, guest accommodations, or a private retreat. Contact listing agent for a full list of features. Assumable VA Mortgage
Location
State NC
County Iredell
Zoning RA
Rooms
Basement Exterior Entry, Finished, Interior Entry, Walk-Out Access
Guest Accommodations Interior Connected,Separate Entrance,Separate Kitchen Facilities,Separate Living Quarters,Other - See Remarks
Main Level Bedrooms 3
Interior
Interior Features Cable Prewire, Garden Tub, Kitchen Island, Open Floorplan, Split Bedroom, Walk-In Closet(s)
Heating Heat Pump
Cooling Central Air
Flooring Carpet, Tile, Wood
Fireplace true
Appliance Dishwasher, Dryer, Electric Oven, Electric Water Heater, Ice Maker, Microwave, Refrigerator, Washer
Laundry Laundry Room
Exterior
Exterior Feature Other - See Remarks
Garage Spaces 2.0
Fence Back Yard, Fenced
Utilities Available Cable Connected
Street Surface Concrete,Paved
Porch Covered, Deck, Patio, Rear Porch
Garage true
Building
Foundation Basement
Sewer Septic Installed
Water County Water
Level or Stories Two
Structure Type Brick Full
New Construction false
Schools
Elementary Schools Unspecified
Middle Schools Unspecified
High Schools Unspecified
Others
Senior Community false
Acceptable Financing Cash, Conventional, FHA, USDA Loan, VA Loan
Listing Terms Cash, Conventional, FHA, USDA Loan, VA Loan
Special Listing Condition None
Read Less Info
Want to know what your home might be worth? Contact us for a FREE valuation!

Our team is ready to help you sell your home for the highest possible price ASAP
© 2025 Listings courtesy of Canopy MLS as distributed by MLS GRID. All Rights Reserved.
Bought with Stephannie McKinney • Coldwell Banker Realty
Let's TALK REAL ESTATE

Broker | License ID: 320287






