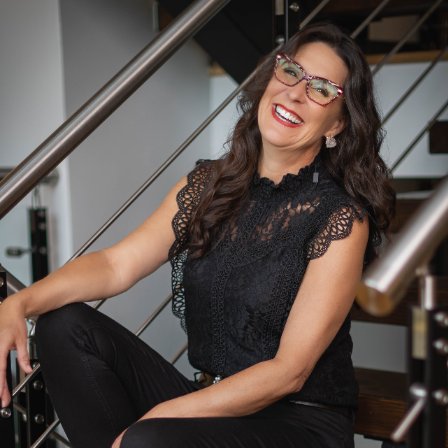$500,000
$499,900
For more information regarding the value of a property, please contact us for a free consultation.
4 Beds
3 Baths
2,284 SqFt
SOLD DATE : 10/16/2025
Key Details
Sold Price $500,000
Property Type Single Family Home
Sub Type Single Family Residence
Listing Status Sold
Purchase Type For Sale
Square Footage 2,284 sqft
Price per Sqft $218
Subdivision Whitley Mills
MLS Listing ID 4290836
Sold Date 10/16/25
Style Arts and Crafts,Transitional
Bedrooms 4
Full Baths 2
Half Baths 1
Construction Status Completed
HOA Fees $75/mo
HOA Y/N 1
Abv Grd Liv Area 2,284
Year Built 2006
Lot Size 9,147 Sqft
Acres 0.21
Lot Dimensions 60 x 125 x 87 x 125
Property Sub-Type Single Family Residence
Property Description
Beautiful home UPDATED & Ready in Whitney Mills! Designer LVP Flooring throughout the main floor. Formal Dining Area with Upscale Chandelier is a perfect place for Entertaining! Great room is HUGE & features Designer ceiling fan & Fireplace. OPEN FLOORPLAN! Kitchen is beautiful with white Quartz Counter-top, Breakfast Bar, White Cabinets, Glass Subway Tile Backsplash, NEW SS Appls, Pantry & Breakfast Area. UP: You will find NEW Plush Carpet throughout all bedrooms & Loft Space. Guest beds are a good size with standard Closets & updated Guest Bath with Extended single Quartz Vanity. Primary Bedroom is HUGE with Trey ceiling & upgraded fan. This Primary has 2 Walk-in closets with a Luxury bath that features Garden Tub, Walk-in Shower & Dual Quartz Vanity. Updated Lighting & Plumbing fixtures throughout. BONUS Feature you will see in the Garage is Modern PEX Manifold Plumbing – Efficient water flow, consistent pressure, & easy shut-offs for every fixture. Flat Yard! Come see!
Location
State SC
County York
Zoning PD
Interior
Interior Features Attic Stairs Pulldown, Breakfast Bar, Entrance Foyer, Garden Tub, Open Floorplan, Pantry, Walk-In Closet(s)
Heating Central, Electric, Heat Pump
Cooling Central Air, Electric, Heat Pump
Flooring Carpet, Vinyl
Fireplaces Type Great Room
Fireplace true
Appliance Dishwasher, Electric Range, Electric Water Heater, Microwave, Plumbed For Ice Maker, Self Cleaning Oven
Laundry Common Area, Electric Dryer Hookup, Upper Level, Washer Hookup
Exterior
Garage Spaces 2.0
Community Features Outdoor Pool, Playground, Street Lights, Other
Utilities Available Electricity Connected
Roof Type Composition
Street Surface Concrete,Paved
Porch Covered, Front Porch, Patio
Garage true
Building
Lot Description Level, Wooded
Foundation Slab
Builder Name Westfield Homes
Sewer Public Sewer
Water City
Architectural Style Arts and Crafts, Transitional
Level or Stories Two
Structure Type Vinyl
New Construction false
Construction Status Completed
Schools
Elementary Schools Pleasant Knoll
Middle Schools Pleasant Knoll
High Schools Fort Mill
Others
HOA Name EGB Services
Senior Community false
Restrictions Architectural Review,Subdivision
Acceptable Financing Cash, Conventional, VA Loan
Listing Terms Cash, Conventional, VA Loan
Special Listing Condition None
Read Less Info
Want to know what your home might be worth? Contact us for a FREE valuation!

Our team is ready to help you sell your home for the highest possible price ASAP
© 2025 Listings courtesy of Canopy MLS as distributed by MLS GRID. All Rights Reserved.
Bought with Shannon Parrish • Keller Williams Ballantyne Area
Let's TALK REAL ESTATE

Broker | License ID: 320287






