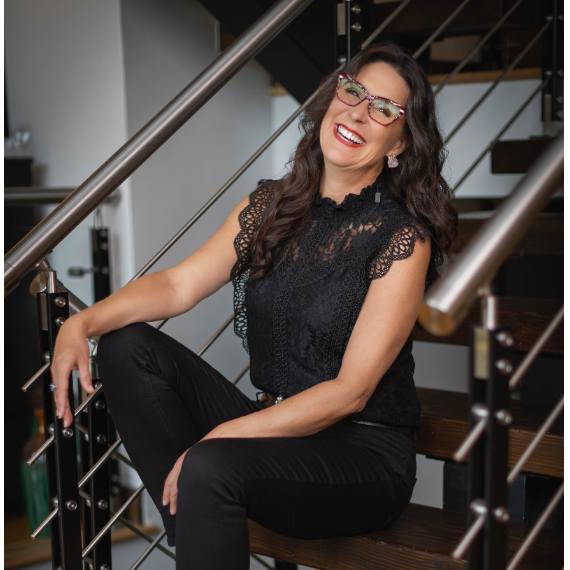For more information regarding the value of a property, please contact us for a free consultation.
Key Details
Sold Price $1,100,000
Property Type Single Family Home
Sub Type Single Family Residence
Listing Status Sold
Purchase Type For Sale
Square Footage 4,978 sqft
Price per Sqft $220
Subdivision Forest Bay
MLS Listing ID 4283418
Sold Date 09/30/25
Bedrooms 4
Full Baths 3
Half Baths 1
Construction Status Completed
HOA Fees $35/ann
HOA Y/N 1
Abv Grd Liv Area 4,978
Year Built 2003
Lot Size 0.740 Acres
Acres 0.74
Property Sub-Type Single Family Residence
Property Description
Beautifully designed custom home on a private, landscaped 0.74-acre lot with seasonal Lake Wylie views and exceptional outdoor living. A 4,978 sq ft home with 4 bedrooms, 3.5 baths, plus a walk-out basement perfect for entertaining or multigenerational living. Expandable floored attic with separate electrical box. Notable features: grand double entry, 10' ceilings, 8' solid wood doors, cherry floors, coffered ceilings, custom built-ins, stone fireplaces, and windows framing treetop and water views. Gourmet kitchen with scenic outlooks, mudroom/scullery, and ample storage. Spa-style primary suite with custom closets, pedestal tub, walk-in shower, and porch access. Resort-like outdoor amenities: heated pool/spa, multiple covered porches, and full outdoor kitchen with grill and fridge. A rare blend of privacy, comfort, and timeless luxury. See attachments for feature sheet and updates.
Location
State NC
County Gaston
Zoning RES
Rooms
Basement Daylight, Finished, Interior Entry, Storage Space, Walk-Out Access, Walk-Up Access
Main Level Bedrooms 3
Interior
Interior Features Attic Stairs Fixed, Attic Walk In, Built-in Features, Cable Prewire, Entrance Foyer, Hot Tub, Kitchen Island, Open Floorplan, Storage, Walk-In Closet(s), Walk-In Pantry, Other - See Remarks
Heating Central, Electric, Forced Air, Heat Pump, Zoned
Cooling Ceiling Fan(s), Central Air, Electric, Heat Pump, Zoned
Flooring Carpet, Tile, Vinyl, Wood
Fireplaces Type Gas, Gas Log, Gas Unvented, Gas Vented, Great Room, Recreation Room
Fireplace true
Appliance Convection Microwave, Dishwasher, Disposal, Double Oven, Down Draft, Electric Water Heater, Gas Cooktop, Ice Maker, Oven, Plumbed For Ice Maker, Refrigerator with Ice Maker, Wall Oven, Water Softener
Laundry Inside, Laundry Room, Lower Level
Exterior
Exterior Feature Hot Tub, In-Ground Irrigation, Outdoor Kitchen
Garage Spaces 2.0
Fence Back Yard, Fenced, Partial
Utilities Available Cable Available, Cable Connected, Electricity Connected, Natural Gas, Propane, Wired Internet Available
View Water
Roof Type Shingle
Street Surface Concrete,Paved
Porch Covered, Deck, Front Porch, Patio, Rear Porch
Garage true
Building
Lot Description Private, Wooded, Views
Foundation Basement
Sewer Septic Installed
Water Well
Level or Stories One
Structure Type Hard Stucco,Stone
New Construction false
Construction Status Completed
Schools
Elementary Schools Unspecified
Middle Schools Unspecified
High Schools Unspecified
Others
HOA Name Forest Bay Homeowners Association
Senior Community false
Restrictions Architectural Review
Acceptable Financing Cash, Conventional
Listing Terms Cash, Conventional
Special Listing Condition None
Read Less Info
Want to know what your home might be worth? Contact us for a FREE valuation!

Our team is ready to help you sell your home for the highest possible price ASAP
© 2025 Listings courtesy of Canopy MLS as distributed by MLS GRID. All Rights Reserved.
Bought with Molly Brown • Dickens Mitchener & Associates Inc
GET MORE INFORMATION




