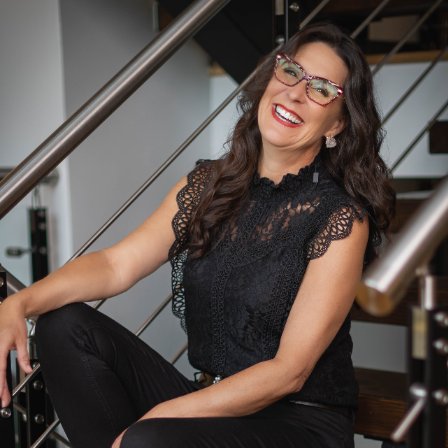$1,200,000
$1,300,000
7.7%For more information regarding the value of a property, please contact us for a free consultation.
6 Beds
6 Baths
4,560 SqFt
SOLD DATE : 09/12/2025
Key Details
Sold Price $1,200,000
Property Type Single Family Home
Sub Type Single Family Residence
Listing Status Sold
Purchase Type For Sale
Square Footage 4,560 sqft
Price per Sqft $263
Subdivision Springfield
MLS Listing ID 4270139
Sold Date 09/12/25
Bedrooms 6
Full Baths 5
Half Baths 1
Construction Status Completed
HOA Fees $162/qua
HOA Y/N 1
Abv Grd Liv Area 4,560
Year Built 2015
Lot Size 0.460 Acres
Acres 0.46
Lot Dimensions Irregular-19,871 sq ft.
Property Sub-Type Single Family Residence
Property Description
MAJOR PRICE IMPROVEMENT. DON'T MISS THIS OPPORTUNITY. Located on a cul-de-sac in the highly desired Springfield community featuring a grand 2-story foyer w/curved staircase, 2-story Great Rm showcasing a stacked stone, gas fireplace surrounded by built-in bookcases. Open floorplan. Gourmet Kitchen, farm sink in oversized island, walk-in pantry & drop zone. Wet bar area w/wine ref. leads to your Formal Dining Rm. Front Office. Bedroom/Flex Rm w/ensuite bath. Powder Rm. Triple sliders lead to your screened porch w/stone, gas fireplace. Upstairs boasts 5 BR's, 3 BR's w/ensuite baths + full Hall Bath, Loft area. Large Laundry Rm. Primary BR w/2 walk-in closets, vanity area. Primary bath w/soaking tub, walk-in shower w/rainfall & wall jets. Almost 1/2 acre private, fenced lot w/irrigation. Split 3 car garage w/utility sink & epoxy floor. Springfield offers tennis courts, 3 pools, pickle ball, playgrounds, walking trails, and an Anne Springs Greenway membership.
Location
State SC
County York
Zoning RES
Rooms
Main Level Bedrooms 1
Interior
Interior Features Attic Stairs Pulldown, Breakfast Bar, Built-in Features, Drop Zone, Entrance Foyer, Garden Tub, Kitchen Island, Open Floorplan, Pantry, Split Bedroom, Storage, Walk-In Closet(s), Walk-In Pantry, Wet Bar
Heating Central
Cooling Central Air
Flooring Carpet, Hardwood, Tile
Fireplaces Type Gas Log, Great Room, Porch
Fireplace true
Appliance Bar Fridge, Dishwasher, Disposal, Exhaust Fan, Exhaust Hood, Gas Range, Microwave, Refrigerator, Wall Oven
Laundry Laundry Room, Upper Level
Exterior
Exterior Feature In-Ground Irrigation
Garage Spaces 3.0
Fence Back Yard, Fenced
Community Features Clubhouse, Fitness Center, Game Court, Golf, Outdoor Pool, Picnic Area, Playground, Recreation Area, Sidewalks, Sport Court, Street Lights, Tennis Court(s), Walking Trails
Utilities Available Electricity Connected, Natural Gas, Underground Power Lines
Street Surface Concrete,Paved
Accessibility Two or More Access Exits
Porch Rear Porch, Screened
Garage true
Building
Lot Description Cul-De-Sac, Private
Foundation Slab
Builder Name Standard Pacific
Sewer County Sewer
Water County Water
Level or Stories Two
Structure Type Hardboard Siding,Stone
New Construction false
Construction Status Completed
Schools
Elementary Schools Unspecified
Middle Schools Unspecified
High Schools Unspecified
Others
HOA Name Kuester
Senior Community false
Acceptable Financing Cash, Conventional
Listing Terms Cash, Conventional
Special Listing Condition None
Read Less Info
Want to know what your home might be worth? Contact us for a FREE valuation!

Our team is ready to help you sell your home for the highest possible price ASAP
© 2025 Listings courtesy of Canopy MLS as distributed by MLS GRID. All Rights Reserved.
Bought with Allison Wilson • Coldwell Banker Realty
Let's TALK REAL ESTATE

Broker | License ID: 320287






