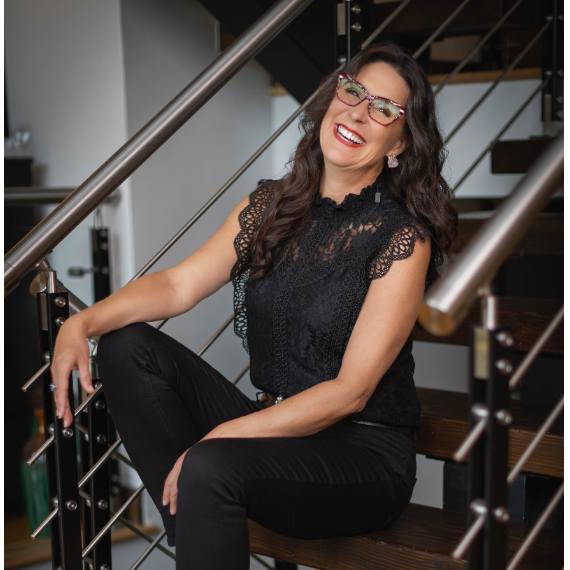For more information regarding the value of a property, please contact us for a free consultation.
Key Details
Sold Price $590,000
Property Type Single Family Home
Sub Type Single Family Residence
Listing Status Sold
Purchase Type For Sale
Square Footage 3,131 sqft
Price per Sqft $188
Subdivision Westbranch
MLS Listing ID 4253769
Sold Date 09/08/25
Style Transitional
Bedrooms 4
Full Baths 2
Half Baths 1
Construction Status Completed
HOA Fees $95/qua
HOA Y/N 1
Abv Grd Liv Area 3,131
Year Built 2019
Lot Size 5,662 Sqft
Acres 0.13
Property Sub-Type Single Family Residence
Property Description
Welcome to this beautifully upgraded 4-bedroom, 2.5-bath home in the Westbranch community of Davidson. Located just steps from the greenway trail leading to historic downtown Davidson, this home offers the perfect blend of location, comfort, and community. Inside, enjoy over 3,100 sq ft of thoughtfully designed living space with fresh interior paint on the main level (July 2025), a private office with French doors, formal dining, and a bright, open living room. The gourmet kitchen features quartz countertops, a custom tile backsplash, and upgraded Frigidaire Gallery SS appliances—including a gas cooktop and double convection ovens. Upstairs includes generously sized bedrooms and a large bonus room with its own private staircase. Step outside to a serene covered back patio with a swing, set against brand new sod (June 2025), adding to the home's fresh curb appeal. Zoned for top-rated schools and part of a neighborhood with a pool, clubhouse, and playground—this home truly has it all.
Location
State NC
County Mecklenburg
Zoning RES
Rooms
Guest Accommodations None
Interior
Interior Features Attic Other, Attic Stairs Pulldown, Built-in Features, Kitchen Island, Walk-In Closet(s)
Heating Forced Air, Natural Gas
Cooling Ceiling Fan(s), Central Air
Flooring Carpet, Laminate, Tile
Fireplaces Type Family Room, Gas
Fireplace true
Appliance Convection Oven, Dishwasher, Disposal, Double Oven, Gas Cooktop, Microwave, Refrigerator
Laundry Electric Dryer Hookup, In Hall, Laundry Room, Upper Level, Washer Hookup
Exterior
Garage Spaces 2.0
Community Features Clubhouse, Outdoor Pool, Playground, Sidewalks
Utilities Available Cable Available, Electricity Connected
Waterfront Description None
Roof Type Shingle
Street Surface Concrete,Paved
Porch Covered, Front Porch, Rear Porch
Garage true
Building
Foundation Slab
Builder Name Lennar Carolinas, LLC
Sewer Public Sewer
Water City
Architectural Style Transitional
Level or Stories Two
Structure Type Fiber Cement,Stone
New Construction false
Construction Status Completed
Schools
Elementary Schools Davidson K-8
Middle Schools Davidson K-8
High Schools William Amos Hough
Others
Senior Community false
Acceptable Financing Cash, Conventional, FHA, VA Loan, Other - See Remarks
Horse Property None
Listing Terms Cash, Conventional, FHA, VA Loan, Other - See Remarks
Special Listing Condition None
Read Less Info
Want to know what your home might be worth? Contact us for a FREE valuation!

Our team is ready to help you sell your home for the highest possible price ASAP
© 2025 Listings courtesy of Canopy MLS as distributed by MLS GRID. All Rights Reserved.
Bought with Wally Neely • RE/MAX Executive
GET MORE INFORMATION




