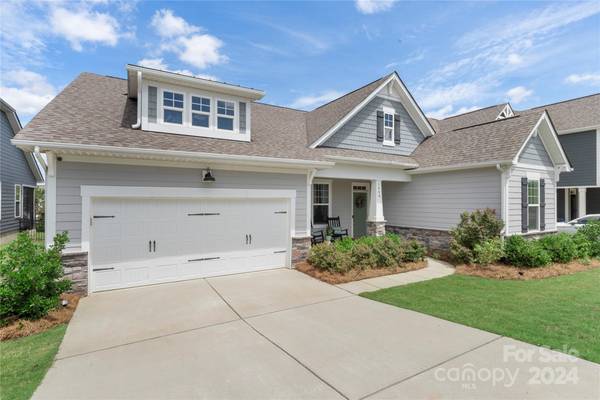For more information regarding the value of a property, please contact us for a free consultation.
Key Details
Sold Price $530,000
Property Type Single Family Home
Sub Type Single Family Residence
Listing Status Sold
Purchase Type For Sale
Square Footage 3,201 sqft
Price per Sqft $165
Subdivision Union Grove
MLS Listing ID 4161345
Sold Date 11/15/24
Style Arts and Crafts
Bedrooms 4
Full Baths 3
HOA Fees $32
HOA Y/N 1
Abv Grd Liv Area 3,201
Year Built 2017
Lot Size 7,840 Sqft
Acres 0.18
Property Description
Welcome to 2009 Paddington Drive in the charming town of Indian Trail, NC 28079! This spacious ranch home features 3 large bedrooms plus an office all on the main level.
Step inside to discover an inviting layout with a full bedroom en suite and an oversized bonus room, perfect for guests or a second living area. The heart of the home is the gourmet kitchen, complete with an oversized island that's perfect for meal prep and entertaining.
The primary suite is a luxurious retreat, offering a large bedroom and an expansive bathroom with a large walk-in closet. Enjoy the comfort of a covered patio, ideal for relaxing or entertaining.
Situated in a desirable neighborhood, this home offers easy access to top-rated schools, shopping centers, and recreational facilities.
Don’t miss the opportunity to own this exceptional home at 2009 Paddington Drive. Contact us today to schedule a viewing!
Location
State NC
County Union
Zoning AP4
Rooms
Main Level Bedrooms 3
Interior
Interior Features Attic Walk In, Cable Prewire, Garden Tub, Kitchen Island, Open Floorplan, Walk-In Closet(s), Walk-In Pantry
Heating ENERGY STAR Qualified Equipment, Forced Air, Natural Gas, Zoned
Cooling Ceiling Fan(s), Central Air, ENERGY STAR Qualified Equipment, Zoned
Flooring Carpet, Vinyl
Fireplace false
Appliance Disposal, Electric Water Heater, ENERGY STAR Qualified Dishwasher, ENERGY STAR Qualified Light Fixtures, Exhaust Fan, Gas Cooktop, Gas Range, Microwave, Plumbed For Ice Maker, Self Cleaning Oven
Exterior
Garage Spaces 2.0
Community Features Playground, Pond, Sidewalks, Street Lights, Walking Trails
Utilities Available Cable Available, Gas
Roof Type Shingle
Garage true
Building
Lot Description Level
Foundation Slab
Builder Name Bonterra
Sewer County Sewer
Water County Water
Architectural Style Arts and Crafts
Level or Stories One and One Half
Structure Type Brick Partial,Fiber Cement,Hardboard Siding,Stone Veneer
New Construction false
Schools
Elementary Schools Sardis
Middle Schools Porter Ridge
High Schools Porter Ridge
Others
HOA Name Cedar Management
Senior Community false
Acceptable Financing Cash, Conventional, VA Loan
Listing Terms Cash, Conventional, VA Loan
Special Listing Condition None
Read Less Info
Want to know what your home might be worth? Contact us for a FREE valuation!

Our team is ready to help you sell your home for the highest possible price ASAP
© 2024 Listings courtesy of Canopy MLS as distributed by MLS GRID. All Rights Reserved.
Bought with Michelle Galloway • RE/MAX Legendary
GET MORE INFORMATION




