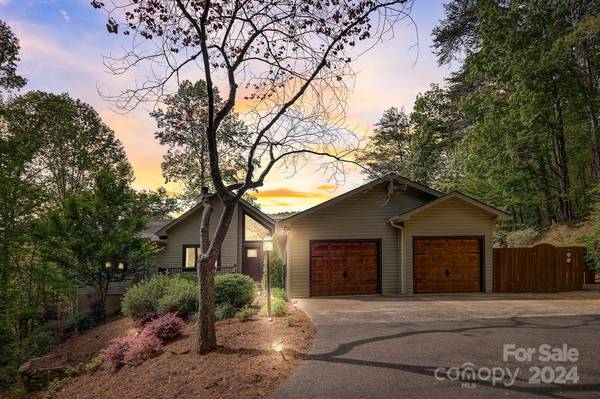For more information regarding the value of a property, please contact us for a free consultation.
Key Details
Sold Price $996,000
Property Type Single Family Home
Sub Type Single Family Residence
Listing Status Sold
Purchase Type For Sale
Square Footage 3,162 sqft
Price per Sqft $314
Subdivision Rumbling Bald On Lake Lure
MLS Listing ID 4131938
Sold Date 11/08/24
Style Arts and Crafts
Bedrooms 3
Full Baths 2
Half Baths 1
Construction Status Completed
HOA Fees $354/ann
HOA Y/N 1
Abv Grd Liv Area 1,828
Year Built 2000
Lot Size 0.770 Acres
Acres 0.77
Property Description
Nestled along the picturesque 15th fairway of the Apple Valley golf course, this custom-built home showcases meticulous craftsmanship. Designed for practicality and luxury, the main level hosts a spacious primary suite with a full en-suite bath, alongside a convenient office/study room. Step outside to enjoy the warmth of an outdoor firepit, adding charm to gatherings. The heart of the home, the main level also features a generously sized kitchen and inviting breakfast nook, ideal for entertaining guests. Descend to the expansive, finished basement, where ample storage, 2 bedrooms, a beautifully designed full bath and a full wet bar await. Endless opportunities for socializing and relaxation. Additional highlights include cozy fireplaces throughout. Plus exclusive access to a wealth of Rumbling Bald resort amenities, including indoor and outdoor pools, beach and boat access, and much more. Experience the perfect blend of elegance and functionality in this exceptional property.
Location
State NC
County Rutherford
Zoning R3
Body of Water Lake Lure
Rooms
Basement Exterior Entry, Interior Entry, Partially Finished, Storage Space, Walk-Out Access
Main Level Bedrooms 1
Interior
Interior Features Cathedral Ceiling(s), Garden Tub, Kitchen Island, Open Floorplan, Split Bedroom, Storage, Walk-In Closet(s), Wet Bar
Heating Central
Cooling Central Air
Flooring Tile, Vinyl, Wood
Fireplaces Type Family Room, Fire Pit, Gas Log, Living Room, Outside
Fireplace true
Appliance Bar Fridge, Dishwasher, Microwave, Tankless Water Heater, Wine Refrigerator
Exterior
Exterior Feature Fire Pit
Garage Spaces 2.0
Community Features Clubhouse, Dog Park, Fitness Center, Game Court, Gated, Golf, Hot Tub, Lake Access, Picnic Area, Playground, Putting Green, Recreation Area, RV/Boat Storage, Sauna, Sidewalks, Street Lights, Tennis Court(s), Walking Trails
Utilities Available Electricity Connected, Fiber Optics, Propane
Waterfront Description Beach - Public,Boat Ramp – Community,Boat Slip – Community
View Golf Course, Mountain(s), Year Round
Roof Type Shingle
Garage true
Building
Lot Description Cul-De-Sac, On Golf Course, Private, Rolling Slope, Wooded, Views
Foundation Basement
Sewer Septic Installed
Water Community Well
Architectural Style Arts and Crafts
Level or Stories One
Structure Type Vinyl
New Construction false
Construction Status Completed
Schools
Elementary Schools Unspecified
Middle Schools Unspecified
High Schools Unspecified
Others
Senior Community false
Restrictions Architectural Review,Building,Manufactured Home Not Allowed,Short Term Rental Allowed,Signage,Square Feet,Subdivision
Special Listing Condition None
Read Less Info
Want to know what your home might be worth? Contact us for a FREE valuation!

Our team is ready to help you sell your home for the highest possible price ASAP
© 2024 Listings courtesy of Canopy MLS as distributed by MLS GRID. All Rights Reserved.
Bought with Ken Williams • Pinnacle Sothebys International Realty
GET MORE INFORMATION




