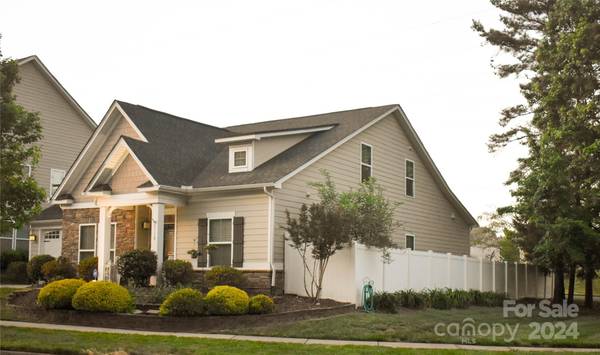For more information regarding the value of a property, please contact us for a free consultation.
Key Details
Sold Price $500,000
Property Type Single Family Home
Sub Type Single Family Residence
Listing Status Sold
Purchase Type For Sale
Square Footage 2,939 sqft
Price per Sqft $170
Subdivision Kellswater Bridge
MLS Listing ID 4122939
Sold Date 07/29/24
Style Bungalow
Bedrooms 4
Full Baths 3
Construction Status Completed
HOA Fees $183/mo
HOA Y/N 1
Abv Grd Liv Area 2,939
Year Built 2014
Lot Size 7,840 Sqft
Acres 0.18
Property Description
ADA Compliant Home. Beautiful open floor plan with many upgrades and close proximity to the resort style amenities. This well maintained home has a spacious kitchen with large center island, walk-in pantry, granite countertops, double gourmet ovens and gas stove top. The master suite is on the main level with an extra emergency exit, a walk-in closet with California style built in shelves and an ADA master bath. Master bath has handrails, roll under sink, whirlpool tub, and separated shower with sliding barn style doors, transfer bench, heated lamp, and easy access water fixtures. Also on the main level are 2 Large bedrooms, a second full bath, an office, and sunroom. On the second level is a large bonus room/bedroom including, walk-in closet and full bath. Don't wait, come and see this truly gorgeous home in the very sought after community of Kellswater Bridge.
Open Houses with Seller's agent on site. Drop by either Sat 5/18 from 11am-1pm or Sunday 5/19 2pm-4pm.
Location
State NC
County Cabarrus
Zoning TND
Rooms
Main Level Bedrooms 3
Interior
Interior Features Attic Walk In, Cable Prewire, Kitchen Island, Open Floorplan, Pantry, Split Bedroom, Walk-In Closet(s), Walk-In Pantry, Whirlpool
Heating Forced Air
Cooling Central Air
Flooring Vinyl
Fireplaces Type Living Room
Fireplace true
Appliance Convection Oven, Dishwasher, Disposal, Double Oven, Electric Oven, Gas Cooktop, Microwave, Plumbed For Ice Maker, Self Cleaning Oven, Tankless Water Heater, Wall Oven, Warming Drawer
Exterior
Exterior Feature Fire Pit
Garage Spaces 2.0
Fence Back Yard, Privacy
Community Features Clubhouse, Dog Park, Fitness Center, Game Court, Outdoor Pool, Picnic Area, Playground, Sidewalks, Sport Court, Street Lights, Walking Trails
Utilities Available Cable Available, Fiber Optics, Gas
Roof Type Shingle
Garage true
Building
Lot Description Cleared
Foundation Slab
Sewer Public Sewer
Water City
Architectural Style Bungalow
Level or Stories Two
Structure Type Fiber Cement,Stone
New Construction false
Construction Status Completed
Schools
Elementary Schools Charles E. Boger
Middle Schools Northwest Cabarrus
High Schools Northwest Cabarrus
Others
HOA Name Key Community Management
Senior Community false
Acceptable Financing Cash, Conventional, FHA, VA Loan
Listing Terms Cash, Conventional, FHA, VA Loan
Special Listing Condition None
Read Less Info
Want to know what your home might be worth? Contact us for a FREE valuation!

Our team is ready to help you sell your home for the highest possible price ASAP
© 2024 Listings courtesy of Canopy MLS as distributed by MLS GRID. All Rights Reserved.
Bought with Wayne Steele • Allen Tate Matthews/Mint Hill
GET MORE INFORMATION




