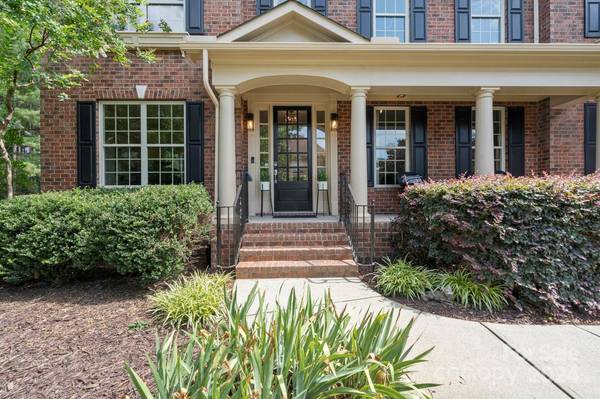For more information regarding the value of a property, please contact us for a free consultation.
Key Details
Sold Price $1,195,000
Property Type Single Family Home
Sub Type Single Family Residence
Listing Status Sold
Purchase Type For Sale
Square Footage 6,022 sqft
Price per Sqft $198
Subdivision Brookhaven
MLS Listing ID 4145313
Sold Date 07/24/24
Style Transitional
Bedrooms 5
Full Baths 4
Half Baths 1
Construction Status Completed
HOA Fees $133/qua
HOA Y/N 1
Abv Grd Liv Area 4,217
Year Built 2008
Lot Size 0.400 Acres
Acres 0.4
Property Description
Beautiful brick home in the Preserve at Brookhaven with a finished walkout basement overlooking a gorgeous backyard that opens to 5+ acres of lush greenspace. The gourmet kitchen inspires the chef in all of us featuring a Wolf gas rangetop, double ovens, upgraded cabinets, walk-in pantry, an expansive island w/seating for 6 & breakfast area. The primary suite features a spa bath w/dual vanities, Jacuzzi tub & walk-in closets. The 2nd level features 3 large secondary bedrooms w/ensuite & adjoining baths, and a huge Bonus Room. The walkout basement is perfect for game nights and movie nights, and also boasts a full in-law suite complete w/a gorgeous new kitchenette & full bath. A pergola-covered patio & a fabulous lanai w/fire pit and hot tub create an idyllic setting for outdoor entertainment. Hardwood floors. Oversized garage with Tesla charging station. Top-rated Weddington schools, low taxes. Resort amenities include a pool, lazy river, tennis courts, walking trails & more.
Location
State NC
County Union
Zoning AM5
Rooms
Basement Finished, Full
Interior
Interior Features Built-in Features, Entrance Foyer, Kitchen Island, Open Floorplan, Pantry, Walk-In Closet(s), Walk-In Pantry
Heating Electric, Heat Pump, Natural Gas
Cooling Central Air
Fireplaces Type Family Room
Fireplace true
Appliance Gas Cooktop, Microwave, Oven, Tankless Water Heater
Exterior
Exterior Feature Fire Pit, Hot Tub
Garage Spaces 2.0
Community Features Clubhouse, Fitness Center, Game Court, Outdoor Pool, Picnic Area, Playground, Recreation Area, Sidewalks, Street Lights, Tennis Court(s), Walking Trails
Roof Type Shingle
Garage true
Building
Lot Description Private, Wooded
Foundation Basement
Builder Name John Wieland
Sewer Public Sewer
Water City
Architectural Style Transitional
Level or Stories Two
Structure Type Brick Full
New Construction false
Construction Status Completed
Schools
Elementary Schools Antioch
Middle Schools Weddington
High Schools Weddington
Others
HOA Name Cusick Association Management
Senior Community false
Restrictions Architectural Review,Subdivision
Acceptable Financing Cash, Conventional, VA Loan
Listing Terms Cash, Conventional, VA Loan
Special Listing Condition None
Read Less Info
Want to know what your home might be worth? Contact us for a FREE valuation!

Our team is ready to help you sell your home for the highest possible price ASAP
© 2024 Listings courtesy of Canopy MLS as distributed by MLS GRID. All Rights Reserved.
Bought with Vimal Patel • Vimal Realty LLC
GET MORE INFORMATION




