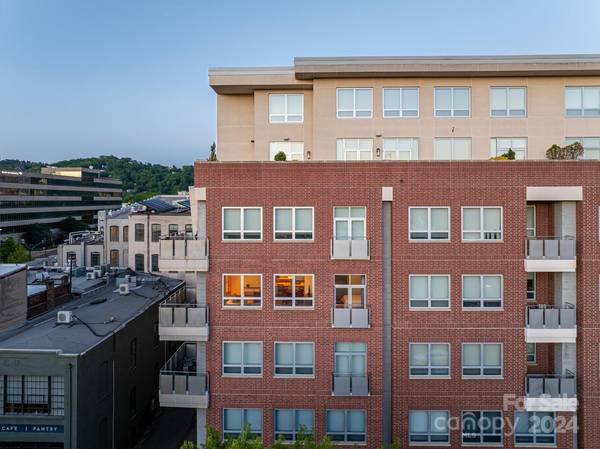For more information regarding the value of a property, please contact us for a free consultation.
Key Details
Sold Price $950,000
Property Type Condo
Sub Type Condominium
Listing Status Sold
Purchase Type For Sale
Square Footage 1,110 sqft
Price per Sqft $855
Subdivision 12 S. Lexington Condominiums
MLS Listing ID 4131026
Sold Date 06/28/24
Style Contemporary,Modern
Bedrooms 2
Full Baths 2
HOA Fees $328/mo
HOA Y/N 1
Abv Grd Liv Area 1,110
Year Built 2006
Property Description
Experience the best of downtown living at 12 S Lexington, a distinctive mixed-use edifice celebrated for its metropolitan appeal & robust architecture. Meticulously designed, this custom 2 bedroom condo seamlessly blends enduring elegance with modern conveniences. Warm wood features, transom windows, and custom cabinetry harmonize with sleek metallic accents. A corner unit, this residence boasts sweeping windows, an expansive balcony, and a Juliet balcony in the primary suite, fostering a nurturing connection to the outdoors. (approx 1265sqft indoor & outdoor living) The 155sqft covered balcony is equipped with a gas hookup for grilling & a water spigot for gardening. Residents enjoy access to a central rooftop terrace and a fenced backyard and garden, ideal for both human and furry companions. Situated centrally yet tucked away from bustling thoroughfares, the building overlooks verdant trees and city garden spaces. This unit includes one designated parking spot for added convenience.
Location
State NC
County Buncombe
Building/Complex Name 12 S. Lexington Condominiums
Zoning CBD
Rooms
Basement Basement Garage Door, Exterior Entry, Interior Entry
Main Level Bedrooms 2
Interior
Interior Features Breakfast Bar, Built-in Features, Kitchen Island, Open Floorplan, Storage, Vaulted Ceiling(s)
Heating Heat Pump
Cooling Ceiling Fan(s), Heat Pump
Flooring Tile, Wood
Fireplace false
Appliance Dishwasher, Dryer, Exhaust Fan, Gas Oven, Gas Range, Gas Water Heater, Refrigerator, Washer
Exterior
Exterior Feature Rooftop Terrace, Other - See Remarks
Garage Spaces 1.0
Fence Back Yard, Fenced
Utilities Available Gas
View City
Roof Type Rubber
Garage true
Building
Lot Description Green Area, Paved, Views
Foundation Other - See Remarks
Sewer Public Sewer
Water Public
Architectural Style Contemporary, Modern
Level or Stories 5 Story or more
Structure Type Brick Partial,Hard Stucco
New Construction false
Schools
Elementary Schools Asheville City
Middle Schools Asheville
High Schools Asheville
Others
HOA Name Baldwin Real Estate
Senior Community false
Acceptable Financing Cash, Conventional
Listing Terms Cash, Conventional
Special Listing Condition None
Read Less Info
Want to know what your home might be worth? Contact us for a FREE valuation!

Our team is ready to help you sell your home for the highest possible price ASAP
© 2024 Listings courtesy of Canopy MLS as distributed by MLS GRID. All Rights Reserved.
Bought with Kelly Erin-Spinney • Keller Williams Professionals
GET MORE INFORMATION




