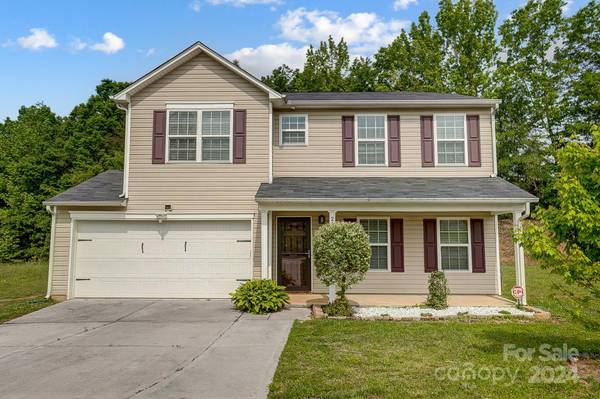For more information regarding the value of a property, please contact us for a free consultation.
Key Details
Sold Price $329,500
Property Type Single Family Home
Sub Type Single Family Residence
Listing Status Sold
Purchase Type For Sale
Square Footage 2,023 sqft
Price per Sqft $162
Subdivision Lincoln Meadows
MLS Listing ID 4138303
Sold Date 06/28/24
Style Transitional
Bedrooms 4
Full Baths 2
Half Baths 1
HOA Fees $10
HOA Y/N 1
Abv Grd Liv Area 2,023
Year Built 2018
Lot Size 10,454 Sqft
Acres 0.24
Lot Dimensions 58 x 152 x 105 x 118
Property Description
Beautifully renovated, hard-to-find 4 BR move-in ready home in Lincoln Meadows! This stunner has a rocking chair front porch leading to foyer entry. All new LVP flooring on main level and all BRs-don't like carpet? Nothing to vacuum here! Fresh white painted kitchen cabinetry, granite, subway tile b'splash, dark stainless appliances and fridge included! Large corner pantry. Private under stair powder room. Huge living room leads to Dining (or flex space)-so many possibilities! Renovated stairs land at the laundry area up where 4 great sized bedrooms greet you! Vaulted Primary w/ceiling fan; ensuite, dbl vanity, garden tub/shower, awesome walk-in closet! 3 BRs share large hall bath w/2nd linen. Backyard is level, full white privacy fencing w/gate & views of trees! Perfect for all your outdoor activities w/patio full length of the home. Wow! This one is easy to view and will go quickly! Only 33 mi from CLT and 24 mi from Hickory Airports. Great location w/small town feel all under $325k!
Location
State NC
County Lincoln
Zoning R-8
Interior
Interior Features Attic Stairs Pulldown, Entrance Foyer, Open Floorplan, Pantry, Walk-In Closet(s)
Heating Heat Pump
Cooling Central Air
Flooring Vinyl
Fireplace false
Appliance Dishwasher, Electric Range, Electric Water Heater, Microwave, Plumbed For Ice Maker, Refrigerator, Self Cleaning Oven
Exterior
Garage Spaces 2.0
Fence Back Yard
Utilities Available Cable Available, Electricity Connected, Wired Internet Available
Roof Type Shingle
Garage true
Building
Foundation Slab
Sewer Public Sewer
Water City
Architectural Style Transitional
Level or Stories Two
Structure Type Vinyl
New Construction false
Schools
Elementary Schools G.E. Massey
Middle Schools Lincolnton
High Schools Lincolnton
Others
HOA Name Hawthorne Mgmt
Senior Community false
Acceptable Financing Cash, Conventional, FHA, USDA Loan, VA Loan
Listing Terms Cash, Conventional, FHA, USDA Loan, VA Loan
Special Listing Condition None
Read Less Info
Want to know what your home might be worth? Contact us for a FREE valuation!

Our team is ready to help you sell your home for the highest possible price ASAP
© 2024 Listings courtesy of Canopy MLS as distributed by MLS GRID. All Rights Reserved.
Bought with Kim Gannon • Keller Williams Unified
GET MORE INFORMATION




