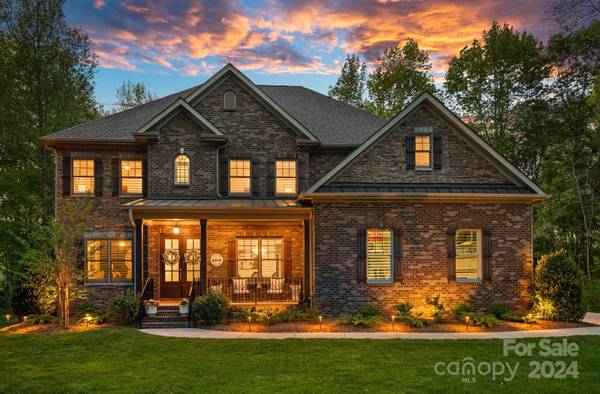For more information regarding the value of a property, please contact us for a free consultation.
Key Details
Sold Price $1,185,000
Property Type Single Family Home
Sub Type Single Family Residence
Listing Status Sold
Purchase Type For Sale
Square Footage 3,745 sqft
Price per Sqft $316
Subdivision Anniston Grove
MLS Listing ID 4126999
Sold Date 06/28/24
Style Transitional
Bedrooms 5
Full Baths 4
Half Baths 1
HOA Fees $29
HOA Y/N 1
Abv Grd Liv Area 3,745
Year Built 2016
Lot Size 0.650 Acres
Acres 0.65
Lot Dimensions 68X269X156X247
Property Sub-Type Single Family Residence
Property Description
STUNNING & IMMACULATE Wesley Chapel home, located in the serene & upscale community of Anniston Grove w/ TOP RATED WEDDINGTON schools. This luxurious home boasts significant upgrades; 4-inch plantation shutters, eng hardwoods & granite counter tops throughout, the ultimate chefs kitchen w/ floor-to-ceiling custom cabinets, XL center island w/ bar seating, high-end appliances w/ SUBZERO custom fridge! Large open living room w/ focal point white washed stone fireplace & custom glass accordian doors leading to your large screened-in patio overlooking your backyard paradise; w/ in-ground mineral pool, hot tub spa, (2) waterfalls, & custom stone fire pit w/ prof landscaping,! Add'l features incl: 10' ceilings, in-home water filtration sys, surround sound, tankless water heater, uplighting, full irrigation, office barn doors, DR coffered ceilings, grand master bdrm & en-suite bath w/ standalone soaker tub, MIL suite/2nd master on main. See attachments & virtual tour for more! Don't miss out!
Location
State NC
County Union
Zoning RA-40
Rooms
Main Level Bedrooms 1
Interior
Interior Features Attic Stairs Pulldown, Breakfast Bar, Cable Prewire, Drop Zone, Entrance Foyer, Garden Tub, Kitchen Island, Open Floorplan, Pantry, Tray Ceiling(s), Walk-In Closet(s), Walk-In Pantry, Other - See Remarks
Heating Natural Gas, Zoned
Cooling Ceiling Fan(s), Central Air, Zoned
Flooring Hardwood, Tile
Fireplaces Type Fire Pit, Gas, Great Room
Fireplace true
Appliance Dishwasher, Disposal, Double Oven, ENERGY STAR Qualified Refrigerator, Exhaust Hood, Filtration System, Gas Cooktop, Gas Oven, Gas Range, Indoor Grill, Microwave, Plumbed For Ice Maker, Self Cleaning Oven, Tankless Water Heater
Laundry Electric Dryer Hookup, Upper Level
Exterior
Exterior Feature Hot Tub, In-Ground Irrigation, In Ground Pool
Garage Spaces 2.0
Fence Fenced
Community Features Street Lights, Walking Trails
Utilities Available Cable Connected, Gas
Roof Type Shingle
Street Surface Concrete,Paved
Porch Covered, Front Porch, Patio, Rear Porch, Screened
Garage true
Building
Lot Description Level, Wooded
Foundation Crawl Space
Builder Name Emerald Custom Homes
Sewer County Sewer
Water County Water
Architectural Style Transitional
Level or Stories Two
Structure Type Brick Full,Stone Veneer
New Construction false
Schools
Elementary Schools Wesley Chapel
Middle Schools Weddington
High Schools Weddington
Others
HOA Name Community Association Management
Senior Community false
Restrictions Architectural Review
Acceptable Financing Cash, Conventional, FHA, VA Loan
Listing Terms Cash, Conventional, FHA, VA Loan
Special Listing Condition None
Read Less Info
Want to know what your home might be worth? Contact us for a FREE valuation!

Our team is ready to help you sell your home for the highest possible price ASAP
© 2025 Listings courtesy of Canopy MLS as distributed by MLS GRID. All Rights Reserved.
Bought with Rob Hall • COMPASS



