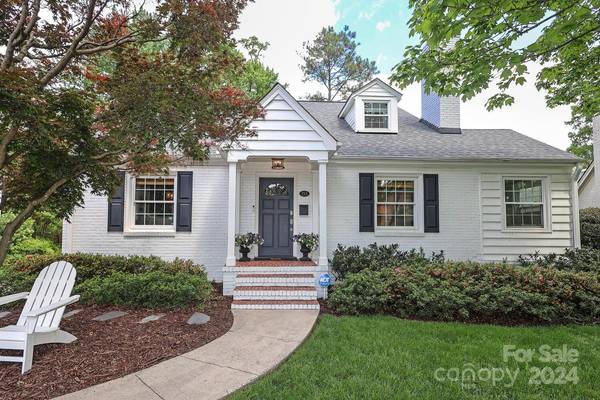For more information regarding the value of a property, please contact us for a free consultation.
Key Details
Sold Price $1,201,000
Property Type Single Family Home
Sub Type Single Family Residence
Listing Status Sold
Purchase Type For Sale
Square Footage 2,079 sqft
Price per Sqft $577
Subdivision Eastover
MLS Listing ID 4127438
Sold Date 06/07/24
Style Bungalow,Cottage
Bedrooms 4
Full Baths 2
Abv Grd Liv Area 2,079
Year Built 1935
Lot Size 8,102 Sqft
Acres 0.186
Lot Dimensions 58x140.1x58.5x138.5
Property Description
Welcome to 153 Middleton Drive, a charming bungalow style home nestled in the heart of Eastover, on one of Charlotte's most desirable streets. This delightful cottage features hardwoods throughout (refinished 2020), a living room, dining room, sunroom & open kitchen/family room. 2 BR's + full bath on main & 2 BR's + full bath on 2nd floor. A lovely covered patio with vaulted ceiling & brick fireplace are off of the FR along with additional open deck space. A full basement offers a great opportunity to be finished as a gym, home office &/or as a great playroom or media room! Within walking distance to many shops, eateries and Eastover Elementary, this home is the perfect blend of timeless comfort, charm and style.
*Upgrades include a new roof (2020), all windows replaced (2020) with the exception of 3 in the right rear corner (homeowners considered an addition so did not replace these), upstairs HVAC replaced 2023, downstairs furnace replaced 2020, new sump pump in basement 2023*
Location
State NC
County Mecklenburg
Zoning R5
Rooms
Basement Exterior Entry, French Drain, Full, Interior Entry, Sump Pump, Unfinished, Walk-Out Access
Main Level Bedrooms 2
Interior
Interior Features Attic Other, Attic Walk In, Breakfast Bar, Built-in Features, Kitchen Island, Open Floorplan, Storage
Heating Electric, Forced Air, Heat Pump, Natural Gas
Cooling Central Air, Electric
Flooring Tile, Vinyl, Wood
Fireplaces Type Living Room, Porch, Wood Burning
Fireplace true
Appliance Dishwasher, Disposal, Exhaust Hood, Gas Cooktop, Gas Oven, Gas Water Heater
Exterior
Fence Back Yard, Fenced
Utilities Available Electricity Connected, Gas
Roof Type Shingle
Garage false
Building
Lot Description Rolling Slope
Foundation Basement
Sewer Public Sewer
Water City
Architectural Style Bungalow, Cottage
Level or Stories One and One Half
Structure Type Brick Partial,Wood
New Construction false
Schools
Elementary Schools Eastover
Middle Schools Sedgefield
High Schools Myers Park
Others
Senior Community false
Acceptable Financing Cash, Conventional
Listing Terms Cash, Conventional
Special Listing Condition None
Read Less Info
Want to know what your home might be worth? Contact us for a FREE valuation!

Our team is ready to help you sell your home for the highest possible price ASAP
© 2024 Listings courtesy of Canopy MLS as distributed by MLS GRID. All Rights Reserved.
Bought with Louise Gibert • Dickens Mitchener & Associates Inc
GET MORE INFORMATION




