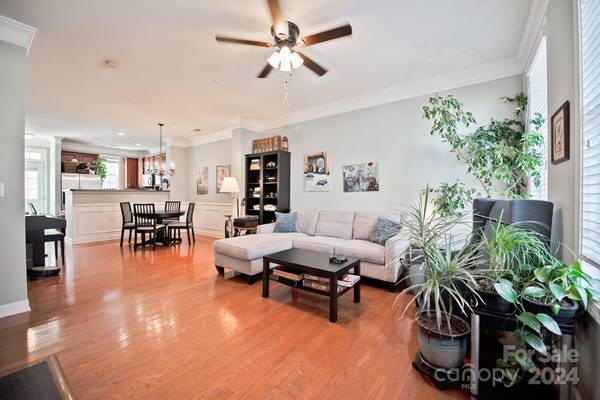For more information regarding the value of a property, please contact us for a free consultation.
Key Details
Sold Price $310,000
Property Type Townhouse
Sub Type Townhouse
Listing Status Sold
Purchase Type For Sale
Square Footage 1,178 sqft
Price per Sqft $263
Subdivision Monteith Park
MLS Listing ID 4115727
Sold Date 05/06/24
Bedrooms 2
Full Baths 2
Half Baths 1
Construction Status Completed
HOA Fees $258/mo
HOA Y/N 1
Abv Grd Liv Area 1,178
Year Built 2003
Property Description
Beautiful 2-bedroom, 2 1/2 bath townhome w/detached single garage in desirable Monteith Park! Located in the heart of Huntersville, this townhome features an open floor plan, hardwoods on main floor, stainless steel appliances, a living room with fireplace, and an enclosed. fenced, patio that leads to your detached garage. Primary bedroom on upper level has walk in closet and en suite, as well as spacious secondary bedroom with en suite, and laundry room in hallway. Monteith Park has leasing restrictions, you need to own the property for a year before renting out the property. Home freshly painted (3/11/24) Sherwin Williams Agreeable Grey and carpets cleaned (3/12/24).
Close to everything including downtown Huntersville, Birkdale Village, I77, grocery stores, restaurants, hospitals. Monteith Park has leasing restrictions, you need to own the property for a year before renting out the property.
Community Amenities: Pool, Club House, Playground, Walking Trails
Location
State NC
County Mecklenburg
Zoning NR
Interior
Interior Features Breakfast Bar, Cable Prewire, Open Floorplan, Pantry, Walk-In Closet(s)
Heating Central, Natural Gas
Cooling Ceiling Fan(s), Central Air
Flooring Carpet, Linoleum, Wood
Fireplaces Type Gas Log, Living Room
Fireplace true
Appliance Dishwasher, Disposal, Electric Oven, Electric Range, Gas Water Heater, Microwave, Refrigerator
Exterior
Exterior Feature Lawn Maintenance
Garage Spaces 1.0
Fence Back Yard, Fenced
Community Features Clubhouse, Outdoor Pool, Picnic Area, Playground, Sidewalks, Street Lights, Walking Trails
Utilities Available Electricity Connected, Gas
Garage true
Building
Foundation Slab
Sewer Public Sewer
Water City
Level or Stories Two
Structure Type Brick Partial
New Construction false
Construction Status Completed
Schools
Elementary Schools Huntersville
Middle Schools Bailey
High Schools William Amos Hough
Others
Senior Community false
Acceptable Financing Cash, Conventional, FHA, VA Loan
Listing Terms Cash, Conventional, FHA, VA Loan
Special Listing Condition None
Read Less Info
Want to know what your home might be worth? Contact us for a FREE valuation!

Our team is ready to help you sell your home for the highest possible price ASAP
© 2024 Listings courtesy of Canopy MLS as distributed by MLS GRID. All Rights Reserved.
Bought with Steve Treffiletti • Premier South
GET MORE INFORMATION




