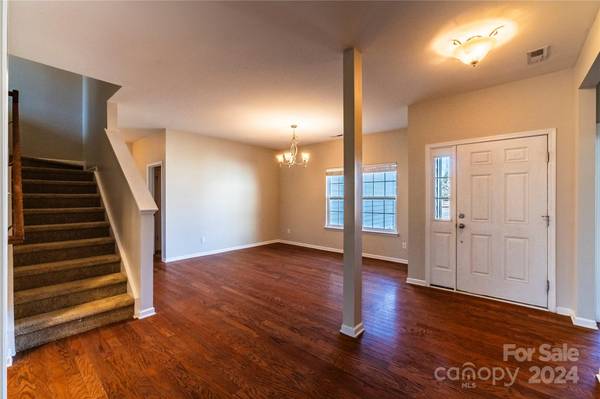For more information regarding the value of a property, please contact us for a free consultation.
Key Details
Sold Price $442,500
Property Type Single Family Home
Sub Type Single Family Residence
Listing Status Sold
Purchase Type For Sale
Square Footage 2,575 sqft
Price per Sqft $171
Subdivision Sheridan
MLS Listing ID 4100050
Sold Date 04/30/24
Style Transitional
Bedrooms 3
Full Baths 3
HOA Fees $55/ann
HOA Y/N 1
Abv Grd Liv Area 2,575
Year Built 2011
Lot Size 0.300 Acres
Acres 0.3
Property Description
Back on the market at no fault of the sellers!! Discover suburban bliss in this 1.5-story cul-de-sac home in Sheridan. This residence invites you to experience the ease of one-floor living, boasting a primary bedroom with tray ceilings, a walk-in closet, and an ensuite bath adorned with a relaxing garden tub. Two additional bedrooms on the main level share a full bathroom, providing comfort and convenience. Entertain in the dining room, and enjoy the kitchen with granite counters, a breakfast bar, and a cozy breakfast nook. The living room, with a fireplace, sets a warm atmosphere. A dedicated laundry room adds functionality.
Upstairs, a spacious bonus room awaits, complete with a full bath and closet. Ideal for a home office or, add a door for an additional bedroom, this versatile space offers endless possibilities. Step outside onto the large patio adorned with a pergola. Explore the outdoors in Sheridan's well-maintained surroundings with walking trails and a pool.
Location
State NC
County Union
Zoning AQ0
Rooms
Main Level Bedrooms 3
Interior
Interior Features Attic Stairs Pulldown, Breakfast Bar, Garden Tub, Tray Ceiling(s), Walk-In Closet(s)
Heating Heat Pump
Cooling Ceiling Fan(s), Heat Pump
Flooring Carpet, Tile
Fireplaces Type Living Room
Fireplace true
Appliance Electric Oven, Microwave, Plumbed For Ice Maker, Refrigerator
Exterior
Garage Spaces 2.0
Community Features Outdoor Pool, Pond, Walking Trails
Garage true
Building
Lot Description Cul-De-Sac
Foundation Slab
Sewer Public Sewer
Water City
Architectural Style Transitional
Level or Stories One and One Half
Structure Type Brick Partial,Fiber Cement
New Construction false
Schools
Elementary Schools Unspecified
Middle Schools Unspecified
High Schools Unspecified
Others
HOA Name Cedar Management
Senior Community false
Acceptable Financing Cash, Conventional, FHA, VA Loan
Listing Terms Cash, Conventional, FHA, VA Loan
Special Listing Condition None
Read Less Info
Want to know what your home might be worth? Contact us for a FREE valuation!

Our team is ready to help you sell your home for the highest possible price ASAP
© 2024 Listings courtesy of Canopy MLS as distributed by MLS GRID. All Rights Reserved.
Bought with Jody Munn • COMPASS
GET MORE INFORMATION




