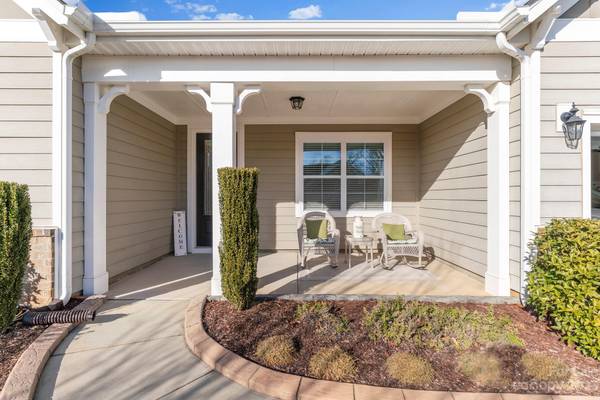For more information regarding the value of a property, please contact us for a free consultation.
Key Details
Sold Price $560,000
Property Type Single Family Home
Sub Type Single Family Residence
Listing Status Sold
Purchase Type For Sale
Square Footage 2,094 sqft
Price per Sqft $267
Subdivision Killians Pointe
MLS Listing ID 4102532
Sold Date 03/14/24
Style Transitional
Bedrooms 3
Full Baths 2
Half Baths 1
HOA Fees $131/qua
HOA Y/N 1
Abv Grd Liv Area 2,094
Year Built 2017
Lot Size 10,280 Sqft
Acres 0.236
Property Description
Nestled in the desirable Killian's Pointe community near Trilogy, this impeccably maintained 2017 home offers an exquisite blend of modern elegance & neighborhood amenities like walking trails & community pool. This 2,094 sq ft home features 3 bedrooms, 2.5 baths, and a versatile office space, all complemented by an open floor plan that includes a chef's inspired kitchen, and a cozy living room with a fireplace and built-ins. The primary suite boasts a large walk-in closet & an en-suite bathroom with a walk-in shower and dual vanities, while two additional bedrooms share a Jack-and-Jill bathroom. Two-car garage provides additional space for a workshop or golf cart. Situated on a premium lot, the home offers a spacious backyard perfect for leisure or entertainment. An extra wide driveway adds convenience and curb appeal. Convenient location & easy access to Lake Norman areas and Charlotte.
Location
State NC
County Lincoln
Zoning ELDD PD
Rooms
Main Level Bedrooms 3
Interior
Interior Features Attic Stairs Pulldown, Breakfast Bar, Built-in Features, Cable Prewire, Kitchen Island, Open Floorplan, Pantry, Split Bedroom, Tray Ceiling(s), Vaulted Ceiling(s), Walk-In Closet(s)
Heating Forced Air
Cooling Central Air
Fireplaces Type Great Room
Fireplace true
Appliance Dishwasher, Disposal, Electric Range, Exhaust Fan, Microwave
Exterior
Community Features Dog Park, Outdoor Pool, Playground, Sidewalks, Street Lights, Walking Trails
Utilities Available Cable Available, Gas, Satellite Internet Available, Underground Power Lines, Wired Internet Available
Garage true
Building
Lot Description Level
Foundation Slab
Builder Name Shea Homes
Sewer County Sewer
Water County Water
Architectural Style Transitional
Level or Stories One
Structure Type Brick Partial,Fiber Cement
New Construction false
Schools
Elementary Schools Unspecified
Middle Schools Unspecified
High Schools Unspecified
Others
HOA Name AAM, LLC
Senior Community false
Restrictions No Representation
Acceptable Financing Cash, Conventional, VA Loan
Listing Terms Cash, Conventional, VA Loan
Special Listing Condition None
Read Less Info
Want to know what your home might be worth? Contact us for a FREE valuation!

Our team is ready to help you sell your home for the highest possible price ASAP
© 2024 Listings courtesy of Canopy MLS as distributed by MLS GRID. All Rights Reserved.
Bought with Amy Immel • RE/MAX EXECUTIVE
GET MORE INFORMATION




