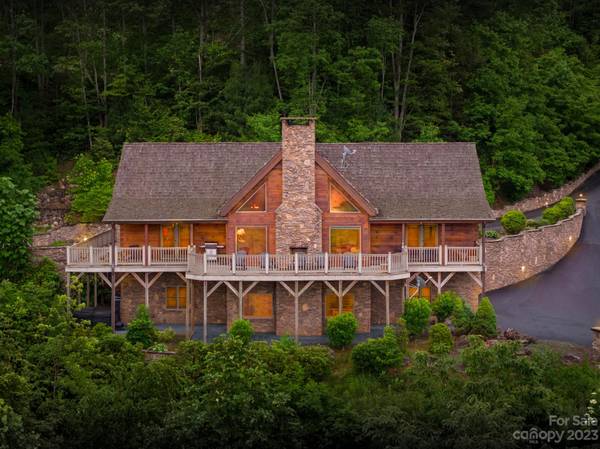For more information regarding the value of a property, please contact us for a free consultation.
Key Details
Sold Price $1,195,000
Property Type Single Family Home
Sub Type Single Family Residence
Listing Status Sold
Purchase Type For Sale
Square Footage 4,020 sqft
Price per Sqft $297
Subdivision Timber Rock
MLS Listing ID 4045372
Sold Date 02/20/24
Style Cabin
Bedrooms 4
Full Baths 4
Half Baths 2
HOA Fees $54/ann
HOA Y/N 1
Abv Grd Liv Area 2,330
Year Built 2005
Lot Size 1.740 Acres
Acres 1.74
Lot Dimensions 122'x142'x77'x286'x210'x254'
Property Description
Presenting 'The Lodge at Timber Rock', a 4,000+ SF rustic, luxury retreat, just 10 minutes from Blowing Rock. This year-round accessible, private estate comes fully furnished w/ a proven rental history. Featuring an open-concept great room,2 main level master suites,2 additional en-suite bedrooms, dual living rooms, & 3 stacked stone fireplaces. Enjoy 1,700SF of wrap-around decks showcasing captivating Blue Ridge Mountain views. Graceful interiors feature wood floors, stainless appliances, granite countertops, & ceramic tile. The open kitchen & formal dining area make it easy to entertain. Situated in the gated Timber Rock community, residents have access to a grilling pavilion w/ fireplace & Yadkin River. Additional amenities include: 2-car garage, hot tub, lower living area w/ a wet bar, half-baths on each level, large closets, Trex decking, & custom stained concrete floors. The Lodge blends solid rental income history w/ exceptional mountain living, all just minutes to Blowing Rock!
Location
State NC
County Caldwell
Zoning RA-20
Body of Water Yadkin River
Rooms
Basement Daylight, Exterior Entry, Finished, French Drain, Full, Walk-Out Access, Walk-Up Access
Main Level Bedrooms 4
Interior
Interior Features Garden Tub, Hot Tub, Kitchen Island, Open Floorplan, Storage, Vaulted Ceiling(s), Walk-In Closet(s), Wet Bar
Heating Central, Electric, Heat Pump, Zoned
Cooling Central Air, Heat Pump, Zoned
Flooring Concrete, Tile, Wood
Fireplaces Type Great Room, Living Room, Outside, Wood Burning
Fireplace true
Appliance Bar Fridge, Dishwasher, Disposal, Electric Cooktop, Electric Oven, Electric Range, Freezer, Microwave, Oven, Refrigerator, Tankless Water Heater, Washer, Washer/Dryer
Exterior
Exterior Feature Fire Pit, Hot Tub
Garage Spaces 2.0
Community Features Gated, Picnic Area, Recreation Area, Other
Utilities Available Electricity Connected, Propane, Satellite Internet Available, Underground Power Lines, Underground Utilities, Wired Internet Available
Waterfront Description Other - See Remarks
View Long Range, Mountain(s)
Roof Type Wood
Garage true
Building
Lot Description Private, Views
Foundation Slab
Sewer Septic Installed
Water Well
Architectural Style Cabin
Level or Stories One
Structure Type Log
New Construction false
Schools
Elementary Schools Happy Valley
Middle Schools Happy Valley
High Schools Hibriten
Others
Senior Community false
Acceptable Financing Cash, Conventional, Nonconforming Loan, VA Loan
Listing Terms Cash, Conventional, Nonconforming Loan, VA Loan
Special Listing Condition None
Read Less Info
Want to know what your home might be worth? Contact us for a FREE valuation!

Our team is ready to help you sell your home for the highest possible price ASAP
© 2024 Listings courtesy of Canopy MLS as distributed by MLS GRID. All Rights Reserved.
Bought with Travis Hall • Lake Realty
GET MORE INFORMATION




