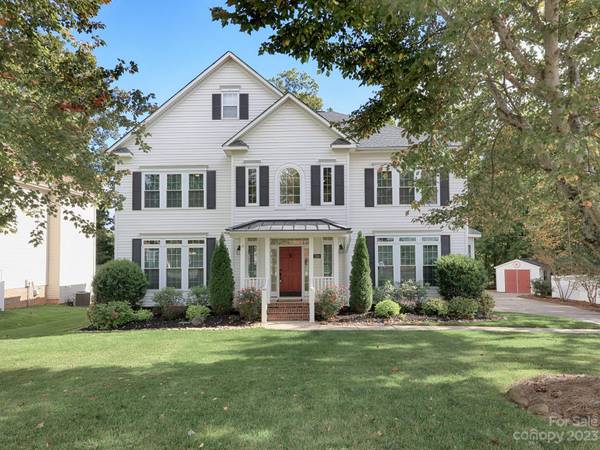For more information regarding the value of a property, please contact us for a free consultation.
Key Details
Sold Price $595,000
Property Type Single Family Home
Sub Type Single Family Residence
Listing Status Sold
Purchase Type For Sale
Square Footage 3,212 sqft
Price per Sqft $185
Subdivision Harris Village
MLS Listing ID 4078918
Sold Date 11/30/23
Style Transitional
Bedrooms 4
Full Baths 2
Half Baths 1
Construction Status Completed
HOA Fees $21
HOA Y/N 1
Abv Grd Liv Area 3,212
Year Built 2002
Lot Size 0.404 Acres
Acres 0.404
Lot Dimensions 81'Rx169'x144'x157'
Property Description
Are you or someone close to you a car fanatic? Does someone in the family need space for a woodworking shop or space for another hobby? Look no further! A five-car garage w/ hydraulic lift awaits you. Attached to the garage is a beautiful home w/ a welcoming foyer open to the dining room & an office or living room – you decide. The large, well laid out kitchen w/ plenty of cabinets & counter space, an island & eating bar. The kitchen opens to a casual eating area & a generous family room, w/ three-sided gas fireplace. The spacious deck is made of composite decking, w/ a retractable awning. Upstairs is the primary bedroom w/ two closets & remodeled primary bathroom featuring a shower with 7 jets! A 2nd family room, large enough to watch TV & an area for other activities. The professionally landscaped & maintained front & back yards have in-ground irrigation. Roof new 2019; water heater new 2019; HVAC new 2019; primary bathroom remodel 2019; custom windows throughout house early 2023.
Location
State NC
County Iredell
Zoning RLI
Interior
Interior Features Breakfast Bar, Built-in Features, Entrance Foyer, Kitchen Island, Open Floorplan, Pantry, Split Bedroom, Storage, Tray Ceiling(s), Walk-In Closet(s)
Heating Forced Air, Natural Gas
Cooling Ceiling Fan(s), Central Air
Flooring Carpet, Tile, Hardwood, Tile, Vinyl
Fireplaces Type Gas Log, Great Room
Fireplace true
Appliance Dishwasher, Disposal, Double Oven, Electric Range, Electric Water Heater, Exhaust Hood, Plumbed For Ice Maker, Refrigerator, Self Cleaning Oven, Washer/Dryer
Exterior
Exterior Feature In-Ground Irrigation
Garage Spaces 5.0
Fence Back Yard, Fenced
Community Features Outdoor Pool, Recreation Area, Sidewalks, Street Lights
Roof Type Shingle
Garage true
Building
Lot Description Private, Wooded
Foundation Crawl Space
Builder Name Niblock
Sewer Public Sewer
Water City, Well
Architectural Style Transitional
Level or Stories Two
Structure Type Vinyl
New Construction false
Construction Status Completed
Schools
Elementary Schools Rocky River / East Mooresville Is
Middle Schools Mooresville
High Schools Mooresville
Others
HOA Name Main Street Management
Senior Community false
Restrictions Architectural Review,Subdivision
Acceptable Financing Cash, Conventional, FHA, VA Loan
Listing Terms Cash, Conventional, FHA, VA Loan
Special Listing Condition None
Read Less Info
Want to know what your home might be worth? Contact us for a FREE valuation!

Our team is ready to help you sell your home for the highest possible price ASAP
© 2024 Listings courtesy of Canopy MLS as distributed by MLS GRID. All Rights Reserved.
Bought with Hala Matar • Redfin Corporation
GET MORE INFORMATION




