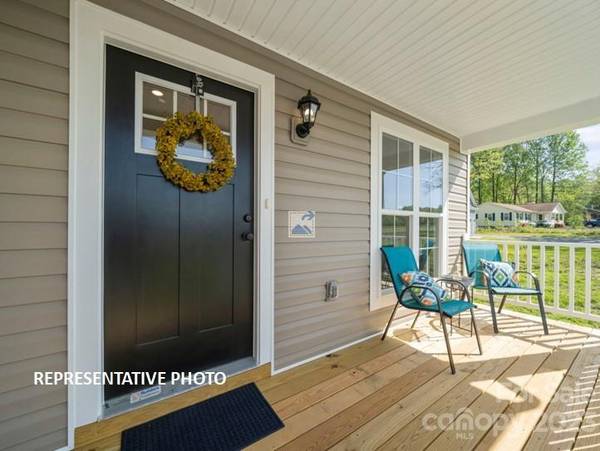For more information regarding the value of a property, please contact us for a free consultation.
Key Details
Sold Price $325,000
Property Type Single Family Home
Sub Type Single Family Residence
Listing Status Sold
Purchase Type For Sale
Square Footage 1,818 sqft
Price per Sqft $178
Subdivision Larkin
MLS Listing ID 4000576
Sold Date 07/28/23
Style Traditional
Bedrooms 3
Full Baths 2
Half Baths 1
Construction Status Completed
HOA Fees $33/ann
HOA Y/N 1
Abv Grd Liv Area 1,818
Year Built 2023
Lot Size 9,060 Sqft
Acres 0.208
Property Description
New construction perfectly situated in the desirable Larkin Community in Statesville. The open floor plan allows for a great flow of comfortable living and entertainment. The Kitchen has a Granite Breakfast Bar, Stainless Steel Appliances, Beautiful Sarsaparilla Colored Cabinets with Satin Nickel Hardware. Carpeted Bedrooms and Laminate Vinyl Plant (LVP) Flooring throughout.
Must see to appreciate!
Location
State NC
County Iredell
Zoning R-8MF
Interior
Interior Features Breakfast Bar, Entrance Foyer, Pantry
Heating Heat Pump
Cooling Central Air, Heat Pump
Flooring Carpet, Tile, Vinyl, Vinyl
Fireplace false
Appliance Disposal, Electric Range, Electric Water Heater, Microwave, Plumbed For Ice Maker
Exterior
Garage Spaces 2.0
Community Features Golf, Outdoor Pool, Sidewalks
Roof Type Shingle
Garage true
Building
Foundation Slab
Builder Name West Homes
Sewer County Sewer
Water County Water
Architectural Style Traditional
Level or Stories Two
Structure Type Vinyl
New Construction true
Construction Status Completed
Schools
Elementary Schools Troutman
Middle Schools Troutman
High Schools South Iredell
Others
HOA Name Hawthorne Management
Senior Community false
Restrictions Deed
Special Listing Condition None
Read Less Info
Want to know what your home might be worth? Contact us for a FREE valuation!

Our team is ready to help you sell your home for the highest possible price ASAP
© 2024 Listings courtesy of Canopy MLS as distributed by MLS GRID. All Rights Reserved.
Bought with Eric Maynard • Keller Williams Unified
GET MORE INFORMATION




