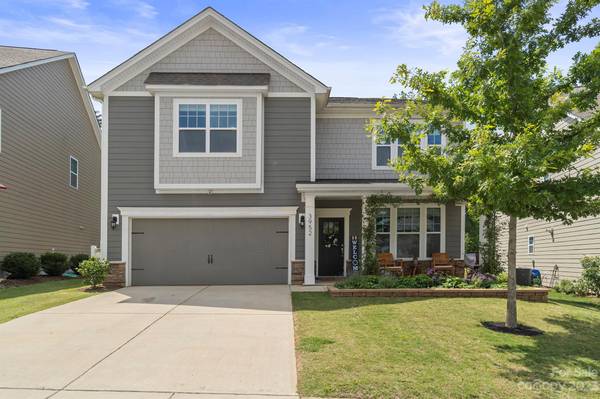For more information regarding the value of a property, please contact us for a free consultation.
Key Details
Sold Price $445,000
Property Type Single Family Home
Sub Type Single Family Residence
Listing Status Sold
Purchase Type For Sale
Square Footage 2,974 sqft
Price per Sqft $149
Subdivision Bridgewater At Sherrills Ford
MLS Listing ID 4040267
Sold Date 07/14/23
Bedrooms 5
Full Baths 3
Half Baths 1
HOA Fees $76/qua
HOA Y/N 1
Abv Grd Liv Area 2,974
Year Built 2018
Lot Size 10,890 Sqft
Acres 0.25
Property Description
Exactly what you've been looking for! This 5-bedroom 3.5 bathroom stunner is nestled on a quiet cul-de-sac street in the desirable Bridgewater community of Sherrills Ford. You will not find a more pristine home inside and out! Excellent for entertaining, this home is flooded with natural light and open spaces. With nearly 3,000 well allocated square feet, each room has the perfect blend of form and function. Kitchen features large island, granite counters, 42" cabinets, large pantry, and stainless appliances. Primary suite on main level overlooks gorgeous backyard garden, and hosts large en-suite with soaking tub, shower, water closet, and dual vanity. Upstairs you'll find 4 additional large bedrooms, two full bathrooms and massive loft space. On one of the best lots in the neighborhood, sellers have created a natural backyard oasis, complete with outdoor kitchen, covered patio, fire pit, retaining wall and new sod! Checks every box! Schedule your tour before it's too late!
Location
State NC
County Catawba
Zoning PD-CD
Rooms
Main Level Bedrooms 1
Interior
Interior Features Entrance Foyer, Garden Tub, Kitchen Island, Open Floorplan, Pantry, Walk-In Closet(s), Walk-In Pantry
Heating Central, Heat Pump
Cooling Ceiling Fan(s), Central Air, Heat Pump, Zoned
Flooring Carpet, Laminate, Tile
Fireplaces Type Family Room, Gas
Fireplace true
Appliance Dishwasher, Disposal, Gas Range, Gas Water Heater
Exterior
Exterior Feature Outdoor Kitchen
Garage Spaces 2.0
Fence Back Yard, Fenced, Full, Privacy
Community Features Clubhouse, Outdoor Pool, Picnic Area, Playground, Sidewalks, Street Lights, Tennis Court(s)
Utilities Available Gas
Roof Type Shingle
Garage true
Building
Lot Description Private, Wooded
Foundation Slab
Builder Name DR Horton
Sewer Public Sewer
Water City
Level or Stories Two
Structure Type Hardboard Siding, Stone Veneer
New Construction false
Schools
Elementary Schools Sherrills Ford
Middle Schools Mill Creek
High Schools Bandys
Others
HOA Name Henderson Properties
Senior Community false
Special Listing Condition None
Read Less Info
Want to know what your home might be worth? Contact us for a FREE valuation!

Our team is ready to help you sell your home for the highest possible price ASAP
© 2024 Listings courtesy of Canopy MLS as distributed by MLS GRID. All Rights Reserved.
Bought with Marcus Benjamin • EXP Realty LLC Mooresville
GET MORE INFORMATION




