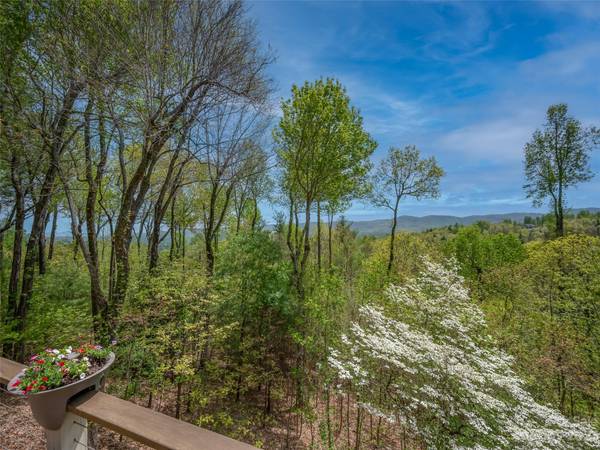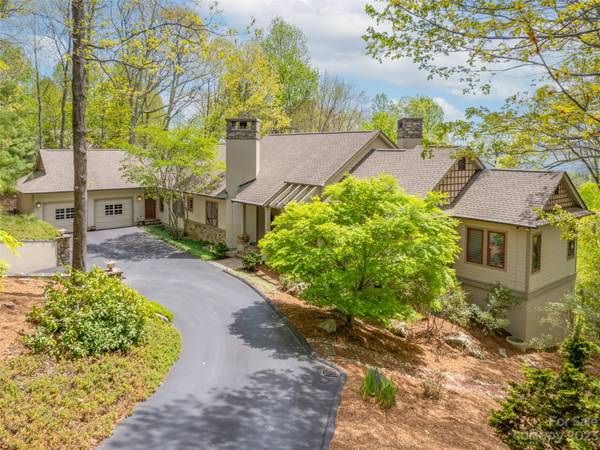For more information regarding the value of a property, please contact us for a free consultation.
Key Details
Sold Price $1,250,000
Property Type Single Family Home
Sub Type Single Family Residence
Listing Status Sold
Purchase Type For Sale
Square Footage 4,345 sqft
Price per Sqft $287
Subdivision Champion Hills
MLS Listing ID 4022580
Sold Date 07/10/23
Bedrooms 4
Full Baths 3
Half Baths 1
HOA Fees $322/ann
HOA Y/N 1
Abv Grd Liv Area 2,580
Year Built 2003
Lot Size 1.160 Acres
Acres 1.16
Property Description
This home offers distinctive architecture that makes it stand out from the rest. It has clean lines and lovely details that have an Asian influence. Enjoy the 1.16 private acres with year-round mountain views and low maintenance landscaping. You’ll love the spacious, light-filled rooms, open floor plan and most of all the south/southeastern mountain views. The well-appointed kitchen includes cherry cabinetry with pull outs, prep sink, ---countertops, and close by pantry. Great room with fireplace, dining and kitchen are all open to each other. Also on the main is s den/office with stone fireplace and the primary suite. The lower level has a family room with a third fireplace, huge office, 2 bedrooms and full bath. There is a wine room that has a Carrier mini split and shelving. Outdoor living is a big part of living in WNC, this home doesn't disappoint with a large screen porch plenty of deck space on both levels and built-in grill. Just 8 minutes to downtown Hendersonville.
Location
State NC
County Henderson
Zoning R2R
Rooms
Basement Interior Entry, Partially Finished, Storage Space, Walk-Out Access
Main Level Bedrooms 2
Interior
Interior Features Attic Stairs Fixed, Attic Walk In, Built-in Features, Central Vacuum, Kitchen Island, Open Floorplan, Pantry, Vaulted Ceiling(s), Walk-In Closet(s)
Heating Forced Air, Natural Gas
Cooling Central Air
Flooring Carpet, Tile, Wood
Fireplaces Type Den, Family Room, Gas Log, Gas Vented, Great Room
Fireplace true
Appliance Dishwasher, Double Oven, Dryer, Exhaust Hood, Gas Cooktop, Gas Water Heater, Microwave, Plumbed For Ice Maker, Refrigerator, Washer
Exterior
Garage Spaces 2.0
Community Features Clubhouse, Fitness Center, Golf, Hot Tub, Outdoor Pool, Picnic Area, Playground, Putting Green, Recreation Area, Street Lights, Tennis Court(s), Walking Trails
Utilities Available Cable Available, Electricity Connected, Gas, Underground Power Lines, Underground Utilities, Wired Internet Available
Roof Type Shingle
Garage true
Building
Lot Description Views
Foundation Slab
Sewer Private Sewer
Water City
Level or Stories One
Structure Type Fiber Cement, Stone, Wood
New Construction false
Schools
Elementary Schools Atkinson
Middle Schools Flat Rock
High Schools East Henderson
Others
HOA Name CH POA, GM, Alan Deck
Senior Community false
Restrictions Architectural Review,Building,Livestock Restriction,Manufactured Home Not Allowed,Modular Not Allowed,Signage,Square Feet,Subdivision
Acceptable Financing Cash, Conventional
Listing Terms Cash, Conventional
Special Listing Condition None
Read Less Info
Want to know what your home might be worth? Contact us for a FREE valuation!

Our team is ready to help you sell your home for the highest possible price ASAP
© 2024 Listings courtesy of Canopy MLS as distributed by MLS GRID. All Rights Reserved.
Bought with Amber Saxon • Allen Tate/Beverly-Hanks Hendersonville-Champion Hills
GET MORE INFORMATION




