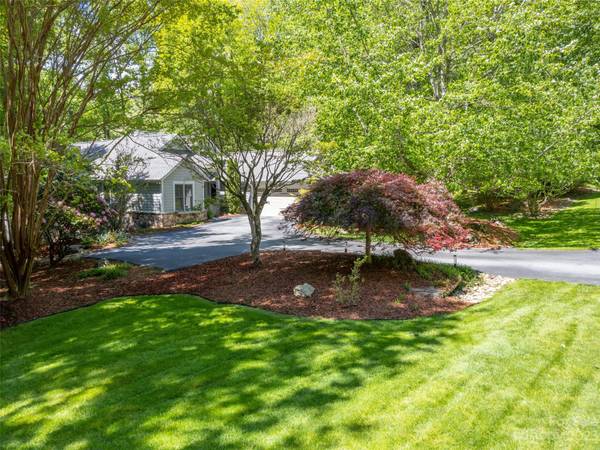For more information regarding the value of a property, please contact us for a free consultation.
Key Details
Sold Price $1,025,000
Property Type Single Family Home
Sub Type Single Family Residence
Listing Status Sold
Purchase Type For Sale
Square Footage 4,000 sqft
Price per Sqft $256
Subdivision Champion Hills
MLS Listing ID 4026683
Sold Date 06/27/23
Bedrooms 4
Full Baths 4
HOA Fees $322/ann
HOA Y/N 1
Abv Grd Liv Area 3,609
Year Built 1996
Lot Size 0.570 Acres
Acres 0.57
Property Description
MOTIVATED SELLER! At first glance this home has a cozy cottage appeal. But once inside you will be amazed at what you see! Tall cathedral ceilings, open floorplan including, great room with stone fireplace and built-ins, large entertainment area perfect for watching movies or sports, sunroom with 3 walls of windows, beautiful dining area, and spacious gourmet kitchen. Lovingly expanded and upgraded in 2011 this home was transformed into a place to celebrate family and friends. It has 3 bedrooms suites on the main level including the primary, along with an office and laundry room. Upstairs has the 4th bedroom suite. Downstairs has lots of storage closet space to keep things looking neat plus space for hobbies or exercise plus workshop. The outdoor area is surrounded by extensive landscaping, calming water feature, walking path from front to backyard, and spacious deck area. Great location close to the private Clubhouse and amenities. Adjacent lot available for additional cost.
Location
State NC
County Henderson
Zoning R2
Rooms
Basement Basement Shop, Partially Finished
Main Level Bedrooms 3
Interior
Interior Features Breakfast Bar, Built-in Features, Cable Prewire, Cathedral Ceiling(s), Kitchen Island, Open Floorplan, Pantry, Walk-In Closet(s), Whirlpool
Heating Ductless, Forced Air, Natural Gas
Cooling Ceiling Fan(s), Central Air
Flooring Carpet, Tile, Wood
Fireplaces Type Gas, Gas Log, Great Room
Fireplace true
Appliance Convection Oven, Dishwasher, Dryer, Electric Oven, Exhaust Hood, Freezer, Gas Range, Gas Water Heater, Microwave, Refrigerator, Washer, Wine Refrigerator
Exterior
Garage Spaces 2.0
Community Features Clubhouse, Fitness Center, Golf, Hot Tub, Outdoor Pool, Picnic Area, Recreation Area, Street Lights, Tennis Court(s), Walking Trails
Utilities Available Cable Available, Gas, Underground Power Lines
Roof Type Shingle
Garage true
Building
Lot Description Level, Paved, Private, Waterfall - Artificial, Wooded
Foundation Basement
Sewer Private Sewer
Water City
Level or Stories One and One Half
Structure Type Stone, Wood
New Construction false
Schools
Elementary Schools Atkinson
Middle Schools Flat Rock
High Schools East Henderson
Others
HOA Name CH POA
Senior Community false
Restrictions Architectural Review,Building,Manufactured Home Not Allowed,Modular Not Allowed,Square Feet,Subdivision
Acceptable Financing Cash, Conventional
Listing Terms Cash, Conventional
Special Listing Condition None
Read Less Info
Want to know what your home might be worth? Contact us for a FREE valuation!

Our team is ready to help you sell your home for the highest possible price ASAP
© 2024 Listings courtesy of Canopy MLS as distributed by MLS GRID. All Rights Reserved.
Bought with Mary Kay Buhrke • Allen Tate/Beverly-Hanks Hendersonville-Champion Hills
GET MORE INFORMATION




