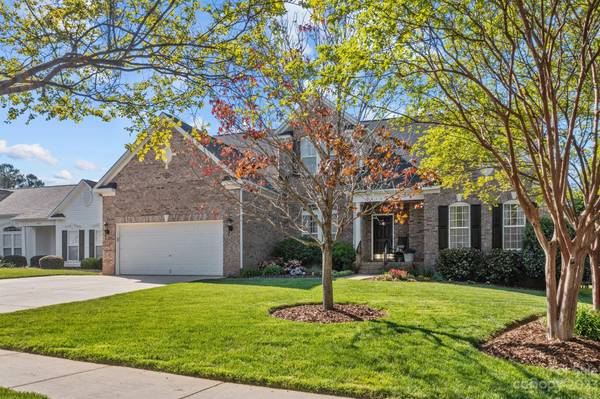For more information regarding the value of a property, please contact us for a free consultation.
Key Details
Sold Price $579,900
Property Type Single Family Home
Sub Type Single Family Residence
Listing Status Sold
Purchase Type For Sale
Square Footage 2,683 sqft
Price per Sqft $216
Subdivision Millstone Ridge
MLS Listing ID 4018865
Sold Date 06/22/23
Style Ranch
Bedrooms 5
Full Baths 3
HOA Fees $22
HOA Y/N 1
Abv Grd Liv Area 2,683
Year Built 2003
Lot Size 10,890 Sqft
Acres 0.25
Property Description
Incredible move in ready, 5-bedroom, 3 full bath home with in ground pool. Enter through the covered front porch into the spacious floor plan featuring wood flooring throughout main level. To the left is the primary bedroom with ensuite 3 vanity bath, 2 walk in closets & trey ceiling. There are 3 additional bedrooms on the other side of this home. Don't miss the the 2nd level PRIVATE guest/bonus//B/R #5/recreation/office with full bathroom. The oversized kitchen is updated offering granite counters, GAS range, stainless appliances & 42" painted cabinetry. The spacious great room has gas log fireplace & the sunroom is off the kitchen with access to the back deck that overlooks the built in pool & landscaped, fully fenced back yard. This home has been lovingly maintained by the original owners. Great location: walk to Purser Hulsey Park, minutes to downtown Matthews, restaurants, shopping & Festivals.
Location
State NC
County Mecklenburg
Zoning R15
Rooms
Main Level Bedrooms 4
Interior
Interior Features Attic Stairs Pulldown
Heating Central, Forced Air, Natural Gas, Zoned
Cooling Central Air, Zoned
Flooring Carpet, Tile, Vinyl, Wood
Fireplaces Type Gas Log, Great Room
Fireplace true
Appliance Dishwasher, Disposal, Gas Range, Microwave, Refrigerator
Exterior
Exterior Feature In-Ground Irrigation, In Ground Pool
Garage Spaces 2.0
Fence Back Yard, Fenced
Community Features Outdoor Pool, Sidewalks, Street Lights
Utilities Available Cable Available, Fiber Optics, Gas, Underground Power Lines, Wired Internet Available
Roof Type Shingle
Garage true
Building
Foundation Crawl Space
Sewer Public Sewer
Water City
Architectural Style Ranch
Level or Stories One and One Half
Structure Type Brick Partial, Vinyl
New Construction false
Schools
Elementary Schools Mint Hill
Middle Schools Mint Hill
High Schools Butler
Others
HOA Name Hawthorne Mgt
Senior Community false
Acceptable Financing Cash, Conventional, FHA, VA Loan
Listing Terms Cash, Conventional, FHA, VA Loan
Special Listing Condition None
Read Less Info
Want to know what your home might be worth? Contact us for a FREE valuation!

Our team is ready to help you sell your home for the highest possible price ASAP
© 2024 Listings courtesy of Canopy MLS as distributed by MLS GRID. All Rights Reserved.
Bought with Megan Votruba • EXP Realty LLC Ballantyne
GET MORE INFORMATION




