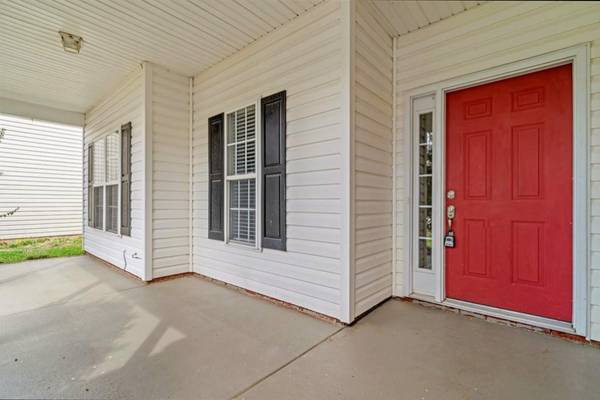For more information regarding the value of a property, please contact us for a free consultation.
Key Details
Sold Price $345,000
Property Type Single Family Home
Sub Type Single Family Residence
Listing Status Sold
Purchase Type For Sale
Square Footage 1,319 sqft
Price per Sqft $261
Subdivision Lake Park
MLS Listing ID 3934903
Sold Date 06/01/23
Bedrooms 3
Full Baths 2
HOA Fees $6/ann
HOA Y/N 1
Abv Grd Liv Area 1,319
Year Built 2000
Lot Size 6,969 Sqft
Acres 0.16
Lot Dimensions as per tax records
Property Description
Your Dream Home Just Listed! Shows like a Model Home with Upgrades Galore! Chef's Dream Kitchen with Granite Counters, Tiled Backsplash, S/S Appliances, Large Pantry and Bright Open Dining Area. Large Family Room with Vaulted Ceiling & Fireplace. Stunning Floors throughout - no carpet. Bonus Room/Office at the Front of the House with Lots of Natural Light. Could be Large Drop Zone. Primary Suite with Tray Ceiling and Views of the Private Backyard. Primary Bathroom Garden Tub, & Separate Shower. Split Bedroom Floor Plan so 2 more Bedrooms on the opposite side of the House. Attached 2 Car Garage. Stunning Backyard Oasis w/Covered Patio and Home backs up to Trees for Privacy. Community Has Lots of Amenities including Multiple Parks, Playgrounds, Lakes for Fishing, Tennis Courts, Basketball courts, Multi-use fields, Walking Trails & Lots of Social Events. Community Business Park located in the Heart of Lake Park. Community also has Memberships available for Pool for an additional fee.
Location
State NC
County Union
Zoning R
Rooms
Main Level Bedrooms 3
Interior
Interior Features Entrance Foyer, Garden Tub, Pantry, Split Bedroom, Tray Ceiling(s), Vaulted Ceiling(s)
Heating Forced Air, Natural Gas
Cooling Ceiling Fan(s), Central Air
Flooring Laminate, Tile
Fireplaces Type Living Room
Fireplace true
Appliance Dishwasher, Electric Range, Microwave, Refrigerator
Exterior
Garage Spaces 2.0
Fence Partial, Wood
Community Features Clubhouse, Outdoor Pool, Playground, Pond, Recreation Area, Sidewalks, Street Lights, Tennis Court(s), Walking Trails
Waterfront Description None
Roof Type Composition
Garage true
Building
Lot Description Cul-De-Sac, Open Lot, Wooded
Foundation Slab
Sewer Public Sewer
Water City
Level or Stories One
Structure Type Vinyl
New Construction false
Schools
Elementary Schools Poplin
Middle Schools Porter Ridge
High Schools Porter Ridge
Others
HOA Name Cusick
Senior Community false
Restrictions Subdivision
Acceptable Financing Cash, Conventional, FHA, VA Loan
Listing Terms Cash, Conventional, FHA, VA Loan
Special Listing Condition None
Read Less Info
Want to know what your home might be worth? Contact us for a FREE valuation!

Our team is ready to help you sell your home for the highest possible price ASAP
© 2024 Listings courtesy of Canopy MLS as distributed by MLS GRID. All Rights Reserved.
Bought with Rhonda Gordon • Keller Williams Ballantyne Area
GET MORE INFORMATION




