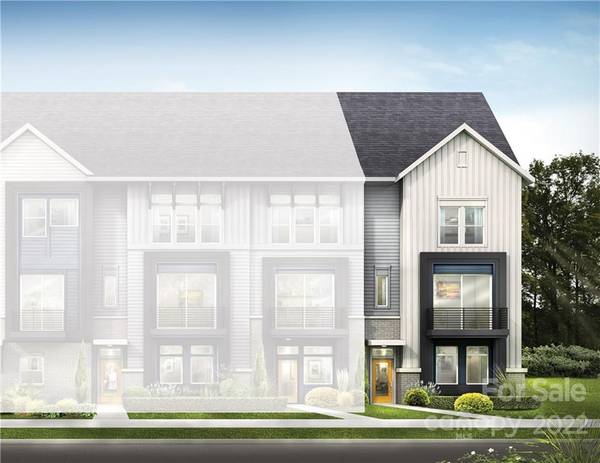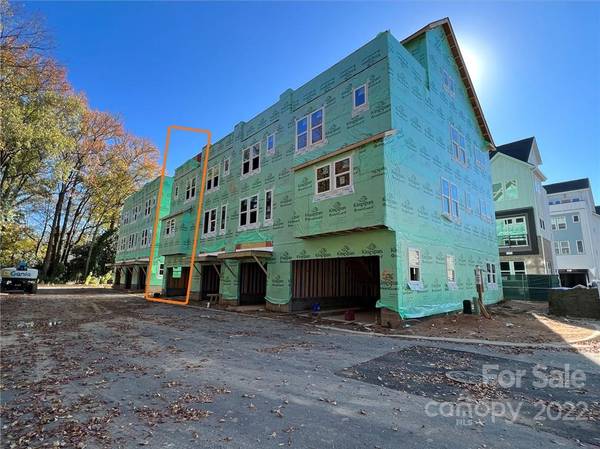For more information regarding the value of a property, please contact us for a free consultation.
Key Details
Sold Price $630,447
Property Type Townhouse
Sub Type Townhouse
Listing Status Sold
Purchase Type For Sale
Square Footage 2,339 sqft
Price per Sqft $269
Subdivision Landings At Noda
MLS Listing ID 3920828
Sold Date 05/31/23
Style Contemporary
Bedrooms 3
Full Baths 3
Half Baths 2
Construction Status Completed
HOA Fees $225/mo
HOA Y/N 1
Abv Grd Liv Area 2,339
Year Built 2023
Lot Size 1,176 Sqft
Acres 0.027
Property Description
Modern, end unit townhome in the heart of NoDa w/ wooded views. 9-ft. ceilings on all floors, a two-car side by side garage & 4th floor rec room w/ powder; leads to large rooftop terrace. 1st floor guest suite. Kitchen has walk-in pantry, 42" Harbor grey cabs, Misty Carrera quartz counters, white arabesque tile backsplash, under-cabinet lighting, large SS sink, & GE SS appliances w/ gas range & French door fridge included. Living room leads to walk out deck. 3rd floor laundry w/ tiled floor & side-by-side washer & dryer included. 3rd floor bedrooms have private baths & walk-in closets. Both baths include Enigma Dynasty silk quartz, Harbor grey cabinets, tiled floors. Premier Bath has tiled shower. All staircases include oak stained treads. LVP flooring at entry, first-floor bedroom, throughout 2nd floor, & 3rd floor hall. Tile floors in full baths plus top floor half bath. Home is located at the back of the community, so it's away from 36th St, but still close to it all.
Location
State NC
County Mecklenburg
Building/Complex Name Landings at NoDa
Zoning UR-2(CD)
Interior
Interior Features Attic Stairs Pulldown, Cable Prewire, Kitchen Island, Open Floorplan, Walk-In Closet(s), Walk-In Pantry
Heating Forced Air, Natural Gas, Zoned
Cooling Ceiling Fan(s), Central Air, Zoned
Flooring Carpet, Tile, Vinyl, Wood
Fireplace false
Appliance Dishwasher, Disposal, Dryer, Electric Water Heater, Exhaust Fan, Gas Range, Microwave, Oven, Plumbed For Ice Maker, Refrigerator, Washer
Exterior
Exterior Feature In-Ground Irrigation, Lawn Maintenance
Garage Spaces 2.0
Community Features Street Lights
Roof Type Shingle
Garage true
Building
Lot Description Views
Foundation Slab
Builder Name Empire Communities
Sewer Public Sewer
Water City
Architectural Style Contemporary
Level or Stories Four
Structure Type Brick Partial, Hardboard Siding
New Construction true
Construction Status Completed
Schools
Elementary Schools Villa Heights
Middle Schools Eastway
High Schools Garinger
Others
Senior Community false
Restrictions Architectural Review
Acceptable Financing Cash, Conventional, VA Loan
Listing Terms Cash, Conventional, VA Loan
Special Listing Condition None
Read Less Info
Want to know what your home might be worth? Contact us for a FREE valuation!

Our team is ready to help you sell your home for the highest possible price ASAP
© 2024 Listings courtesy of Canopy MLS as distributed by MLS GRID. All Rights Reserved.
Bought with Douglas Christen • Nestlewood Realty, LLC
GET MORE INFORMATION




