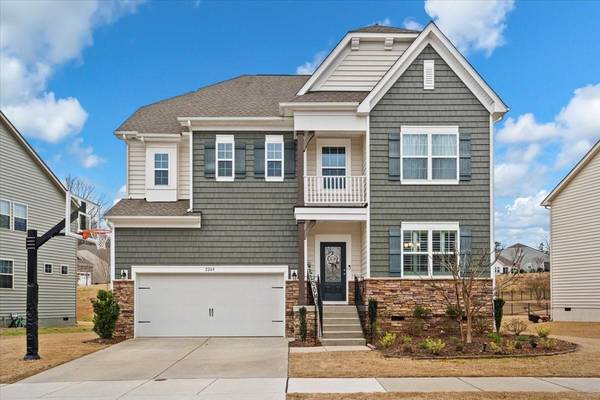For more information regarding the value of a property, please contact us for a free consultation.
Key Details
Sold Price $555,000
Property Type Single Family Home
Sub Type Single Family Residence
Listing Status Sold
Purchase Type For Sale
Square Footage 2,873 sqft
Price per Sqft $193
Subdivision Waterside At The Catawba
MLS Listing ID 4005950
Sold Date 03/30/23
Style Transitional
Bedrooms 4
Full Baths 3
Half Baths 1
HOA Fees $100/qua
HOA Y/N 1
Abv Grd Liv Area 2,873
Year Built 2016
Lot Size 8,276 Sqft
Acres 0.19
Property Description
LOOK NO MORE! Sellers have taken meticulous care of this beautiful, well appointed home. Architectural archways, undercounter lighting, gourmet kitchen; this like new home shows like a model. Nestled in the sought after n'hood of Waterside at the Catawba, your buyers will love everything this home has to offer. Main level boasts engineered hardwood flooring. Dining room has plantation shutters and picture molding. From the butlers pantry, you enter the gourmet kitchen area which overlooks the family room and fireplace, flanked w/ custom bookshelves and beaming with natural sunlight. Enjoy the custom french doors leading you from the breakfast area to the screened porch which overlooks the fenced rear yard. Whole yard irrigation. Garage has loads of overhead storage and tankless water heater. Upstairs you will find a cozy loft area, 4 bedrooms w/large closets, 3 full bathrooms & laundry, all w/tile! Master suite w/dual vanities, garden tub and his/hers closets. BB goal does NOT convey.
Location
State SC
County York
Zoning Res
Interior
Heating Central, Natural Gas, Zoned
Cooling Central Air, Electric, Zoned
Flooring Carpet, Tile, Wood
Fireplaces Type Family Room
Fireplace true
Appliance Dishwasher, Disposal, Gas Range, Gas Water Heater, Microwave, Tankless Water Heater
Exterior
Exterior Feature In-Ground Irrigation
Garage Spaces 2.0
Fence Back Yard
Community Features Clubhouse, Fitness Center, Outdoor Pool, Picnic Area, Playground, Recreation Area, Street Lights, Tennis Court(s), Walking Trails
Utilities Available Gas
Roof Type Shingle
Garage true
Building
Lot Description Level
Foundation Crawl Space
Sewer Public Sewer
Water City
Architectural Style Transitional
Level or Stories Two
Structure Type Stone, Vinyl
New Construction false
Schools
Elementary Schools River Trail
Middle Schools Forest Creek
High Schools Catawba Ridge
Others
HOA Name Braesael Management
Senior Community false
Restrictions Architectural Review,Subdivision
Acceptable Financing Cash, Conventional, FHA, VA Loan
Listing Terms Cash, Conventional, FHA, VA Loan
Special Listing Condition None
Read Less Info
Want to know what your home might be worth? Contact us for a FREE valuation!

Our team is ready to help you sell your home for the highest possible price ASAP
© 2024 Listings courtesy of Canopy MLS as distributed by MLS GRID. All Rights Reserved.
Bought with Elise Murphy • Bliss Real Estate
GET MORE INFORMATION




