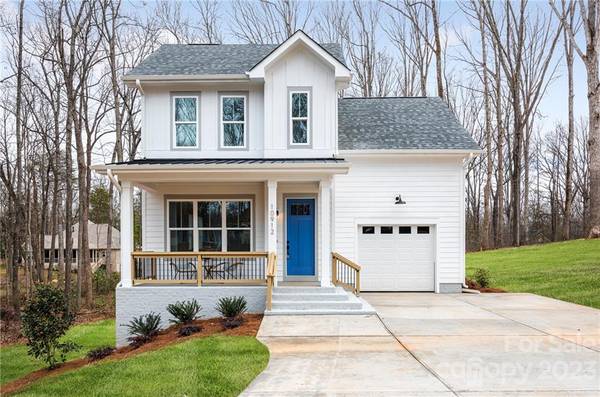For more information regarding the value of a property, please contact us for a free consultation.
Key Details
Sold Price $470,000
Property Type Single Family Home
Sub Type Single Family Residence
Listing Status Sold
Purchase Type For Sale
Square Footage 1,776 sqft
Price per Sqft $264
Subdivision Arlington Forest
MLS Listing ID 3936743
Sold Date 03/27/23
Style Transitional
Bedrooms 3
Full Baths 3
Half Baths 1
Construction Status Completed
Abv Grd Liv Area 1,776
Year Built 2023
Lot Size 0.500 Acres
Acres 0.5
Lot Dimensions .5 acre
Property Description
Here is another chance to own a picture perfect Bridwell Home! The one next door just sold in a couple of days with multiple offers! Builder is offering $10K to buy down your interest rate! This modern charmer offers an attached large one car garage, rocking chair front porch & great architectural details! Inside you are greeted by a welcoming foyer w/access to a stunning powder room w/full accent wall of designer tile. The living, dining & kitchen are all open to one another with LVP flooring throughout, 10' ceilings, a linear electric fireplace & wonderful over-sized windows. The light filled kitchen offers two tone cabinetry w/soft & self close features, island w/seating, quartz counters, octagonal wall tile to the ceiling, farm sink & SS appliances! Nearby is a walk-in pantry, built-in drop zone and access to the rear deck & yard. Upstairs offers LVP & tile flooring & 3 WOW ensuite bedrooms with designer finishes & features. You'll love to come home or you may never want to leave!
Location
State NC
County Mecklenburg
Zoning R
Interior
Interior Features Attic Stairs Pulldown, Built-in Features, Cable Prewire, Drop Zone, Kitchen Island, Open Floorplan, Pantry, Walk-In Closet(s), Walk-In Pantry
Heating Heat Pump, Zoned
Cooling Ceiling Fan(s), Central Air, Heat Pump, Zoned
Flooring Tile, Vinyl
Fireplaces Type Living Room, Other - See Remarks
Fireplace true
Appliance Dishwasher, Electric Range, Electric Water Heater, Exhaust Hood, Microwave, Plumbed For Ice Maker, Refrigerator, Self Cleaning Oven
Exterior
Garage Spaces 1.0
Roof Type Shingle
Garage true
Building
Lot Description Sloped, Wooded
Foundation Crawl Space
Builder Name Bridwell Homes
Sewer Septic Installed
Water Well
Architectural Style Transitional
Level or Stories Two
Structure Type Fiber Cement
New Construction true
Construction Status Completed
Schools
Elementary Schools Clear Creek
Middle Schools Northeast
High Schools Independence
Others
Senior Community false
Acceptable Financing Cash, Conventional, FHA
Listing Terms Cash, Conventional, FHA
Special Listing Condition None
Read Less Info
Want to know what your home might be worth? Contact us for a FREE valuation!

Our team is ready to help you sell your home for the highest possible price ASAP
© 2024 Listings courtesy of Canopy MLS as distributed by MLS GRID. All Rights Reserved.
Bought with Christian Childers • EXP Realty LLC Ballantyne
GET MORE INFORMATION




