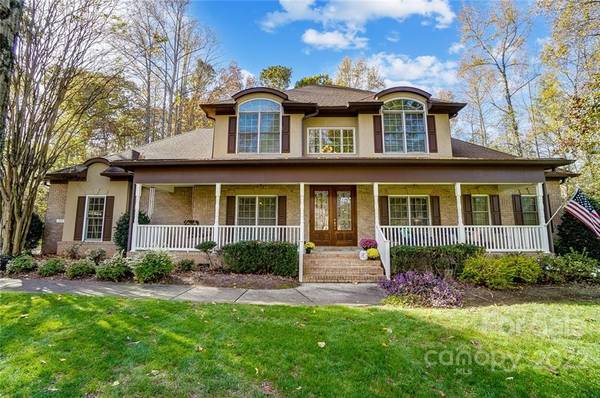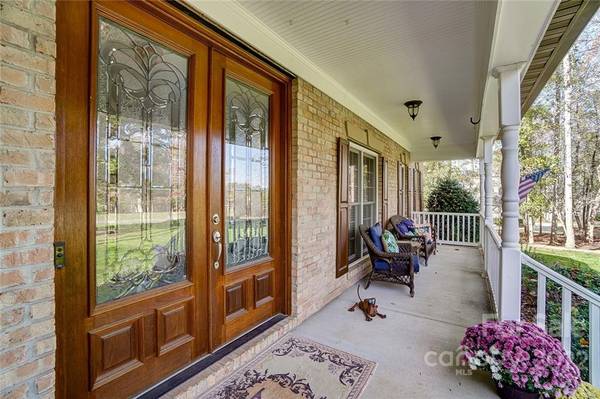For more information regarding the value of a property, please contact us for a free consultation.
Key Details
Sold Price $775,000
Property Type Single Family Home
Sub Type Single Family Residence
Listing Status Sold
Purchase Type For Sale
Square Footage 3,709 sqft
Price per Sqft $208
Subdivision Cooks Cove
MLS Listing ID 3922278
Sold Date 01/20/23
Style Traditional
Bedrooms 4
Full Baths 3
Half Baths 1
Abv Grd Liv Area 3,709
Year Built 2007
Lot Size 1.140 Acres
Acres 1.14
Lot Dimensions 140x233x249x220
Property Description
What dreams are made of in the heart of Lake Wylie! Beautiful open floor plan on just over an acre. Primary bedroom on the main floor, as well as, an office. Spacious kitchen with large island features double ovens, new gas cooktop, dishwasher & refrigerator, walk in pantry, refinished hardwoods on the main level, stunning trey ceiling in primary bedroom with luxurious bath. You will enjoy relaxing on covered porch, as well as watching kids, pets or wildlife play from the screened-in rear porch, deck and hot tub area with stunning pergola. Three car garage! Tons of storage with floored attic, concrete storage under screened porch & shed. Easy commutes to schools, grocery stores, restaurants, park, aquatic center, gyms, public boat launches & marinas. Only 25 mins. to Charlotte Airport & convenient to Rock Hill, Gastonia, Fort Mill, Belmont or Uptown Charlotte for entertainment or Medical facilities. Low SC taxes & award-winning Clover schools! Showings start Saturday 11/19 at 10 AM!
Location
State SC
County York
Zoning RD-II
Rooms
Main Level Bedrooms 1
Interior
Interior Features Attic Other, Attic Stairs Pulldown, Cable Prewire, Central Vacuum, Entrance Foyer, Hot Tub, Open Floorplan, Pantry, Walk-In Closet(s), Whirlpool
Heating Central, Forced Air, Natural Gas
Cooling Ceiling Fan(s)
Flooring Carpet, Tile, Wood
Fireplaces Type Gas, Gas Log, Great Room
Fireplace true
Appliance Dishwasher, Disposal, Double Oven, Gas Cooktop, Gas Water Heater, Microwave, Plumbed For Ice Maker
Exterior
Exterior Feature Hot Tub, In-Ground Irrigation
Garage Spaces 3.0
Utilities Available Gas, Underground Power Lines, Wired Internet Available
Roof Type Shingle
Garage true
Building
Lot Description Level
Foundation Crawl Space
Sewer Septic Installed
Water Well
Architectural Style Traditional
Level or Stories Two
Structure Type Brick Full, Hard Stucco
New Construction false
Schools
Elementary Schools Crowders Creek
Middle Schools Oakridge
High Schools Clover
Others
Restrictions Architectural Review,Deed,Livestock Restriction,Manufactured Home Not Allowed
Acceptable Financing Cash, Conventional, FHA, VA Loan
Listing Terms Cash, Conventional, FHA, VA Loan
Special Listing Condition None
Read Less Info
Want to know what your home might be worth? Contact us for a FREE valuation!

Our team is ready to help you sell your home for the highest possible price ASAP
© 2024 Listings courtesy of Canopy MLS as distributed by MLS GRID. All Rights Reserved.
Bought with Nick May • EXP Realty LLC Fort Mill
GET MORE INFORMATION




