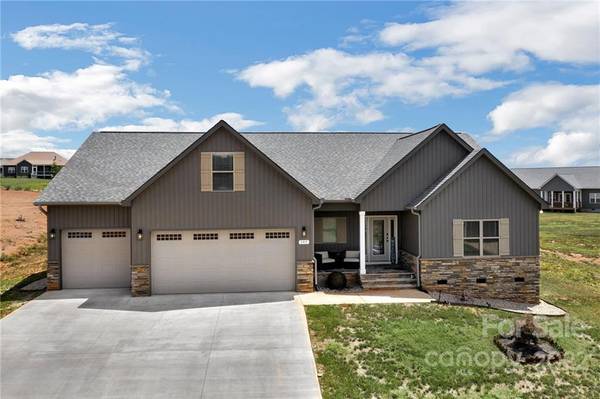For more information regarding the value of a property, please contact us for a free consultation.
Key Details
Sold Price $420,500
Property Type Single Family Home
Sub Type Single Family Residence
Listing Status Sold
Purchase Type For Sale
Square Footage 2,310 sqft
Price per Sqft $182
Subdivision Castlegate
MLS Listing ID 3893732
Sold Date 01/09/23
Bedrooms 3
Full Baths 2
Construction Status Completed
HOA Fees $25/ann
HOA Y/N 1
Abv Grd Liv Area 2,310
Year Built 2021
Lot Size 0.500 Acres
Acres 0.5
Lot Dimensions 100x239x107x200
Property Description
ASSUMABLE FHA LOAN 3.125%. This house is like new, but better. Ideally situated on a corner lot on half an acre of land. Three-car garage with a workshop and oversized concrete driveway. There are 3 bedrooms on the main floor with tray ceilings and 2 baths. The large bonus room over the garage with a closet can also be used as a bedroom or flex room. Gorgeous kitchen with a center island with room for bar stools, I love the pots cabinet and the lights under the cabinets. The entire house has laminated floors and tile, and no carpets anywhere. Open concept with kitchen, dining, and living room connecting; plus direct access to the deck and patio in the fenced-in backyard. The impressive master suite includes an enormous closet in the gorgeous bathroom and an oversized shower. The front porch has a water fountain and a beautiful calming koi pond in the backyard. In addition, this property has a backup generator that can power the entire house at any time. This home will impress you!
Location
State NC
County Iredell
Zoning RA
Rooms
Main Level Bedrooms 3
Interior
Interior Features Cable Prewire, Entrance Foyer, Kitchen Island, Open Floorplan, Pantry, Tray Ceiling(s), Walk-In Closet(s), Walk-In Pantry
Heating Heat Pump
Cooling Ceiling Fan(s), Heat Pump
Flooring Hardwood, Tile
Fireplaces Type Gas Log
Fireplace true
Appliance Dishwasher, Electric Oven, Electric Range, Electric Water Heater, Microwave
Exterior
Garage Spaces 3.0
Fence Fenced
Community Features Outdoor Pool
Roof Type Shingle
Garage true
Building
Lot Description Corner Lot, Pond(s)
Foundation Crawl Space
Builder Name Lake Luxury Homes
Sewer Septic Installed
Water County Water
Level or Stories One and One Half
Structure Type Stone, Vinyl
New Construction false
Construction Status Completed
Schools
Elementary Schools Scotts
Middle Schools West
High Schools West Iredell
Others
HOA Name Cedar Management
Acceptable Financing Cash, Conventional, FHA, USDA Loan, VA Loan
Listing Terms Cash, Conventional, FHA, USDA Loan, VA Loan
Special Listing Condition None
Read Less Info
Want to know what your home might be worth? Contact us for a FREE valuation!

Our team is ready to help you sell your home for the highest possible price ASAP
© 2024 Listings courtesy of Canopy MLS as distributed by MLS GRID. All Rights Reserved.
Bought with Debbie Mullins • Realty ONE Group Select
GET MORE INFORMATION




