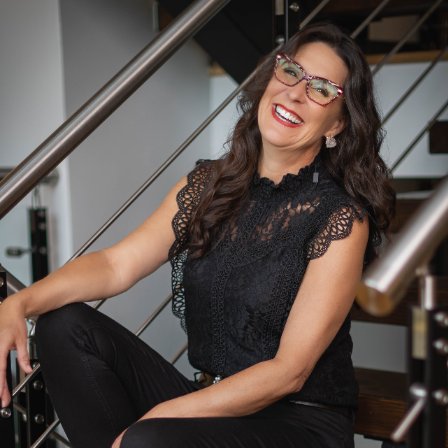$292,000
$292,000
For more information regarding the value of a property, please contact us for a free consultation.
2 Beds
2 Baths
1,363 SqFt
SOLD DATE : 12/12/2022
Key Details
Sold Price $292,000
Property Type Single Family Home
Sub Type Single Family Residence
Listing Status Sold
Purchase Type For Sale
Square Footage 1,363 sqft
Price per Sqft $214
MLS Listing ID 3911340
Sold Date 12/12/22
Style Cabin
Bedrooms 2
Full Baths 2
Abv Grd Liv Area 1,165
Year Built 1926
Lot Size 0.440 Acres
Acres 0.44
Property Sub-Type Single Family Residence
Property Description
This 200 +/- yr-old log cabin (per relatives of the original owner) is a MUST-SEE! The Cabin was moved to its current location in 1926. In the '70s, an addition included a kitchen, full bath, & primary bedroom. The mini-split ductless system provides air conditioning as well as heat. Also, a full bathroom was added to the basement. A cute Cottage built in 1926 stands behind the Log Cabin. It has 2br, 1 bath, living & kitchen w/wormy chestnut walls. It has the potential to become an Air B&B! The side part of the lot has 2 apple-producing trees. The location is very desirable, as the Blue Ridge Parkway is within a short hike to the Parkway. There is a nice trail in the neighborhood leading up to the Parkway. Linville Falls and Linville Gorge are just over one mile away. A local restaurant, P.O., and shopping are within a half mile of the property. Furniture WILL CONVEY, except for a few personal family pieces. (Refer to the attached documents). LOCATION, LOCATION, LOCATION!
Location
State NC
County Avery
Zoning R
Rooms
Basement Basement, Basement Shop, Exterior Entry, Interior Entry, Partially Finished
Guest Accommodations Exterior Not Connected
Main Level Bedrooms 1
Interior
Interior Features Vaulted Ceiling(s)
Heating Ductless
Cooling Ceiling Fan(s)
Flooring Concrete, Laminate, Wood
Fireplaces Type Living Room, Wood Burning
Appliance Dishwasher, Dryer, Electric Range, Electric Water Heater, Exhaust Hood, Oven, Refrigerator, Washer
Laundry Main Level
Exterior
Roof Type Metal,Wood,Wood
Street Surface Gravel,Paved
Porch Covered, Deck, Front Porch, Rear Porch
Building
Lot Description Paved
Foundation Other - See Remarks
Sewer Septic Installed
Water Well
Architectural Style Cabin
Level or Stories One and One Half
Structure Type Log
New Construction false
Schools
Elementary Schools Crossnore
Middle Schools Avery County
High Schools Avery County
Others
Restrictions No Restrictions
Special Listing Condition None
Read Less Info
Want to know what your home might be worth? Contact us for a FREE valuation!

Our team is ready to help you sell your home for the highest possible price ASAP
© 2025 Listings courtesy of Canopy MLS as distributed by MLS GRID. All Rights Reserved.
Bought with Non Member • MLS Administration
Let's TALK REAL ESTATE

Broker | License ID: 320287






