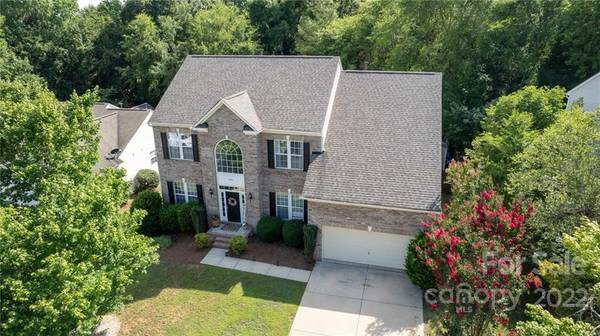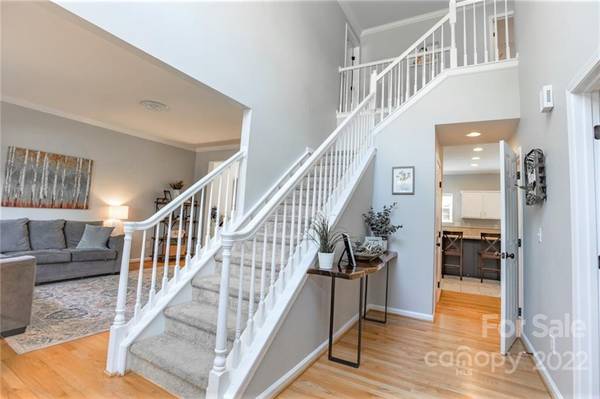For more information regarding the value of a property, please contact us for a free consultation.
Key Details
Sold Price $455,000
Property Type Single Family Home
Sub Type Single Family Residence
Listing Status Sold
Purchase Type For Sale
Square Footage 2,979 sqft
Price per Sqft $152
Subdivision Autumn Cove At Lake Wylie
MLS Listing ID 3885886
Sold Date 11/18/22
Bedrooms 5
Full Baths 2
Half Baths 1
Construction Status Completed
HOA Fees $39/ann
HOA Y/N 1
Abv Grd Liv Area 2,979
Year Built 2004
Lot Size 9,147 Sqft
Acres 0.21
Lot Dimensions 72X121X81X120
Property Description
Autumn Cove At Lake Wylie - This Gorgeous, Meticulously Maintained Brick-Front 2 Story Home Offers 5 BR/3 BA & 3,000 Sq Ft. of Wonderful Living Space. The 2 Story Entryway & Open Rail Staircase are Ready to Welcome Your Family and Friends. The Main Floor Showcases an Open Floor Plan, tons of Natural Light, Bright Pre-Finished Hardwoods and Crown Molding in the Formal Living Room and Dining Room. The Gourmet Kitchen Features Recessed Lighting, Granite Counters w/Tiled Backsplash, Upgraded Cabinets, & Beautiful Porcelain Tile Floors. Upstairs the Large Owners Suite Offers a Luxurious Bathroom w/a Garden Tub & Separate Custom Tiled Shower & Huge Walk-In Closet! There are also 4 Additional Spacious Bedrooms. Outside the Backyard Features a Private Fenced Yard, a Large Deck Perfect for Afternoon BBQ's & Entertaining. The Community Offers an Outdoor Pool, Playground, Recreation Area, Boat & RV Storage. Just Minutes to Lake Wylie, the Aquatic Center, Shopping, Restaurants & Much More!
Location
State SC
County York
Zoning RES
Interior
Interior Features Attic Finished, Attic Stairs Pulldown, Cable Prewire, Kitchen Island, Open Floorplan, Pantry, Walk-In Closet(s)
Heating Central, Forced Air, Natural Gas
Cooling Ceiling Fan(s)
Flooring Carpet, Tile, Vinyl, Wood
Fireplaces Type Family Room, Gas Log
Fireplace true
Appliance Dishwasher, Disposal, Electric Oven, Electric Range, Gas Water Heater, Microwave, Oven, Plumbed For Ice Maker, Self Cleaning Oven
Exterior
Garage Spaces 2.0
Fence Fenced
Community Features Clubhouse, Outdoor Pool, Playground, Recreation Area, RV/Boat Storage, Sidewalks, Street Lights
Utilities Available Cable Available, Gas, Wired Internet Available
Roof Type Shingle
Garage true
Building
Lot Description Level, Private, Wooded
Foundation Crawl Space
Sewer County Sewer
Water County Water
Level or Stories Two
Structure Type Brick Partial, Vinyl
New Construction false
Construction Status Completed
Schools
Elementary Schools Crowders Creek
Middle Schools Oakridge
High Schools Clover
Others
HOA Name Cedar Management
Acceptable Financing Cash, Conventional, FHA, VA Loan
Listing Terms Cash, Conventional, FHA, VA Loan
Special Listing Condition None
Read Less Info
Want to know what your home might be worth? Contact us for a FREE valuation!

Our team is ready to help you sell your home for the highest possible price ASAP
© 2024 Listings courtesy of Canopy MLS as distributed by MLS GRID. All Rights Reserved.
Bought with Daneel Blair • EXP Realty LLC Fort Mill
GET MORE INFORMATION




