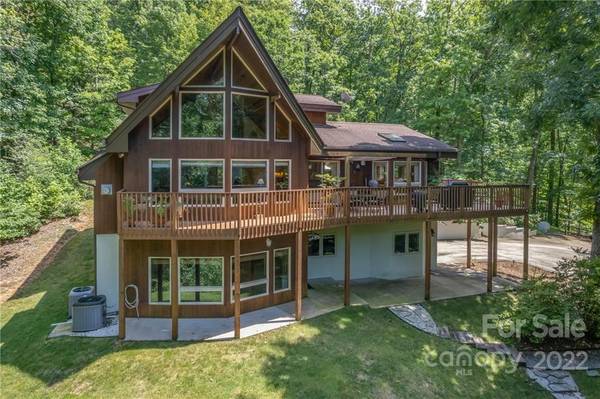For more information regarding the value of a property, please contact us for a free consultation.
Key Details
Sold Price $565,000
Property Type Single Family Home
Sub Type Single Family Residence
Listing Status Sold
Purchase Type For Sale
Square Footage 2,958 sqft
Price per Sqft $191
Subdivision Chocolate Drop
MLS Listing ID 3888163
Sold Date 10/20/22
Style Post and Beam
Bedrooms 3
Full Baths 3
Abv Grd Liv Area 2,127
Year Built 1998
Lot Size 4.170 Acres
Acres 4.17
Property Description
It's the first time on the market for this Lindal Cedar post and beam home built in 1998. The soaring ceiling covered in warm Western Red Cedar and a stone fireplace grab your attention as you enter the living room. The wall of windows showcases the wooded privacy and mountain views. A spacious cook's kitchen is open to the dining area and den; it's the perfect gathering area. Step out to the wrap-around deck from the kitchen, den, or living room to dine or relax. A large bedroom with a walk-in closet and a guest bathroom complete the main level. An upper-level primary bedroom with a private deck faces the back of the property. Its attached bathroom has a shower, soaking tub, double sinks, and a walk-in closet. The basement has a large family room with built-ins, a second primary bedroom with an ensuite bath, a laundry room, and an oversized two-car garage. Solid red oak floors and tile throughout. The 4.17-acre landscape includes a gazebo, native trees, and flowering shrubs.
Location
State NC
County Polk
Zoning R
Rooms
Basement Basement, Basement Garage Door, Exterior Entry, Finished, Interior Entry
Main Level Bedrooms 1
Interior
Interior Features Breakfast Bar, Built-in Features, Garden Tub, Kitchen Island, Open Floorplan, Split Bedroom, Vaulted Ceiling(s), Walk-In Closet(s)
Heating Central, Heat Pump, Zoned
Cooling Ceiling Fan(s), Heat Pump, Zoned
Flooring Tile, Wood
Fireplaces Type Family Room, Fire Pit, Gas Unvented, Gas Vented, Living Room, Propane
Fireplace true
Appliance Bar Fridge, Dishwasher, Double Oven, Dryer, Electric Oven, Electric Water Heater, Exhaust Hood, Gas Cooktop, Microwave, Refrigerator, Wall Oven, Washer
Exterior
Exterior Feature Fire Pit
Garage Spaces 2.0
Utilities Available Propane, Underground Power Lines
View Long Range, Mountain(s), Year Round
Roof Type Shingle
Garage true
Building
Lot Description Cul-De-Sac, Paved, Private, Sloped, Wooded, Views
Foundation Other - See Remarks
Sewer Septic Installed
Water Well
Architectural Style Post and Beam
Level or Stories One and One Half
Structure Type Wood
New Construction false
Schools
Elementary Schools Polk Central
Middle Schools Polk
High Schools Polk
Others
Restrictions Short Term Rental Allowed,Subdivision
Acceptable Financing Cash, Conventional
Listing Terms Cash, Conventional
Special Listing Condition None
Read Less Info
Want to know what your home might be worth? Contact us for a FREE valuation!

Our team is ready to help you sell your home for the highest possible price ASAP
© 2024 Listings courtesy of Canopy MLS as distributed by MLS GRID. All Rights Reserved.
Bought with Anthony Guthmiller • Mosaic Community Lifestyle Realty
GET MORE INFORMATION




