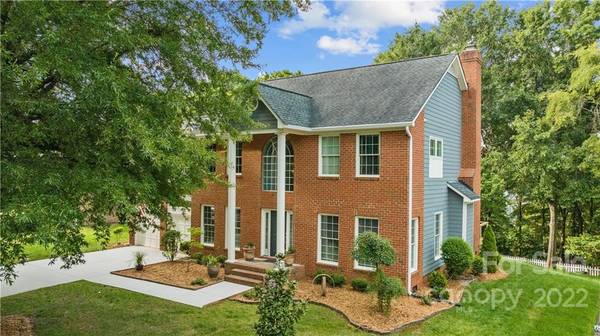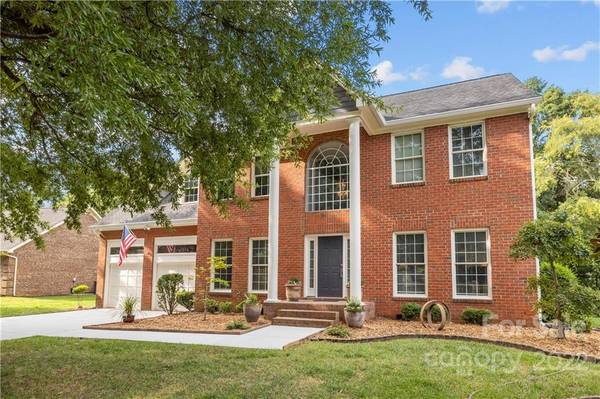For more information regarding the value of a property, please contact us for a free consultation.
Key Details
Sold Price $715,000
Property Type Single Family Home
Sub Type Single Family Residence
Listing Status Sold
Purchase Type For Sale
Square Footage 3,024 sqft
Price per Sqft $236
Subdivision Wimbledon
MLS Listing ID 3897166
Sold Date 10/18/22
Style Transitional
Bedrooms 4
Full Baths 2
Half Baths 1
Construction Status Completed
Abv Grd Liv Area 3,024
Year Built 1990
Lot Size 0.330 Acres
Acres 0.33
Lot Dimensions 112x147x39x50x142
Property Description
Updated, stately brick-front home on a quiet, tree-lined cul-de-sac street in one of south Charlotte's most desired areas just 10 minutes from South Park. Lushly landscaped lot with mature plants and trees provides exceptional curb appeal, front and back. Meticulously maintained home offers rooms with spacious dimensions, lots of windows for great natural light. Open, flowing floor plan ideal for daily living, larger scale entertaining, more intimate gatherings. Home features 2 spacious living areas; formal dining; large owner's suite with sitting room; renovated, spa-inspired owner's bathroom with custom Italian marble, free-standing tub, frameless glass shower. Oversized flex room can be a bedroom, office, exercise room, playroom, recreation room. Cooks will enjoy the large kitchen with 6-burner gas range, exotic Turkish granite, wine fridge. New deck and carpet in August 2022. Exterior painted July 2022. Intimate, established neighborhood with fewer than two dozen homes and no HOA.
Location
State NC
County Mecklenburg
Zoning R3
Interior
Interior Features Attic Stairs Pulldown, Cable Prewire, Garden Tub, Open Floorplan, Tray Ceiling(s), Vaulted Ceiling(s), Walk-In Closet(s)
Heating Central, Forced Air, Natural Gas, Zoned
Cooling Ceiling Fan(s), Zoned
Flooring Carpet, Tile, Wood
Fireplaces Type Gas Log, Great Room
Fireplace true
Appliance Dishwasher, Disposal, Gas Range, Gas Water Heater, Microwave, Plumbed For Ice Maker, Self Cleaning Oven, Wine Refrigerator
Exterior
Garage Spaces 2.0
Utilities Available Cable Available
View Water
Garage true
Building
Lot Description Private, Wooded
Foundation Crawl Space
Sewer Public Sewer
Water City
Architectural Style Transitional
Level or Stories Two
Structure Type Brick Partial, Hardboard Siding
New Construction false
Construction Status Completed
Schools
Elementary Schools Sharon
Middle Schools Carmel
High Schools Myers Park
Others
HOA Name None
Restrictions No Restrictions
Acceptable Financing Cash, Conventional, VA Loan
Listing Terms Cash, Conventional, VA Loan
Special Listing Condition None
Read Less Info
Want to know what your home might be worth? Contact us for a FREE valuation!

Our team is ready to help you sell your home for the highest possible price ASAP
© 2024 Listings courtesy of Canopy MLS as distributed by MLS GRID. All Rights Reserved.
Bought with Sasa Mujanovic • JPAR Carolina Living
GET MORE INFORMATION




