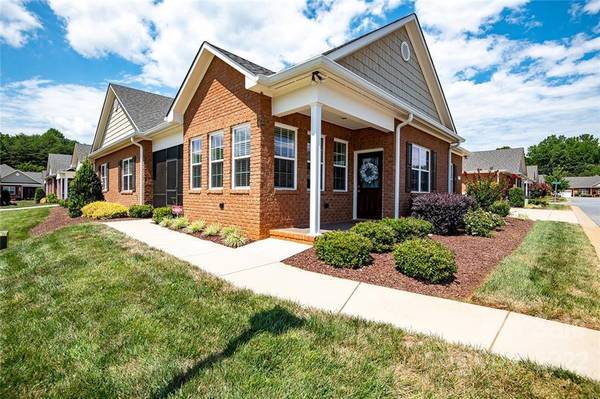For more information regarding the value of a property, please contact us for a free consultation.
Key Details
Sold Price $443,887
Property Type Townhouse
Sub Type Townhouse
Listing Status Sold
Purchase Type For Sale
Square Footage 2,194 sqft
Price per Sqft $202
Subdivision 3 Cherry Way
MLS Listing ID 3899373
Sold Date 09/30/22
Style Traditional
Bedrooms 3
Full Baths 3
HOA Fees $165/mo
HOA Y/N 1
Abv Grd Liv Area 2,194
Year Built 2018
Lot Size 2,874 Sqft
Acres 0.066
Property Description
Beautiful Townhome in 55+ Community-adjoins greenspace and located near clubhouse, pickleball courts, salt water outdoor pool. Move in Ready! Open concept floorplan. 3 bedroom and 3 baths, attached double garage. Great Room has gas fireplace, vaulted ceilings along with custom chair rail. Main level - Primary Bedroom w/double tray ceiling opens to a lg en-suite with double vanity & granite, walk in custom closet and tiled walk-in tile shower. The Sunroom and Dining Room boast tray ceilings. Through the French doors to covered screened-in patio and privacy sun shades. Kitchen features soft close cabinets, under cabinet lighting, tile backsplash and granite countertops, a double sink, large pantry with lighting. Upgraded Black Stainless-Steel appliances. Laundry room. Full, lite staircase to upstairs. Bonus/Bedroom, sitting area, office area, closet and full bath. Walkout Storage area.
All of this, just minutes to Beatty’s Ford Park and Public Boat Launch on Lake Norman.
Location
State NC
County Lincoln
Building/Complex Name 3 Cherry Way
Zoning R-S
Rooms
Main Level Bedrooms 2
Interior
Interior Features Attic Walk In, Open Floorplan, Pantry, Split Bedroom, Tray Ceiling(s), Vaulted Ceiling(s), Walk-In Closet(s)
Heating Forced Air, Natural Gas
Cooling Ceiling Fan(s), Heat Pump
Flooring Wood
Fireplaces Type Great Room
Fireplace true
Appliance Dishwasher, Disposal, Dryer, Electric Oven, Exhaust Fan, Gas Cooktop, Microwave, Plumbed For Ice Maker, Refrigerator, Self Cleaning Oven, Tankless Water Heater, Wall Oven, Washer
Exterior
Garage Spaces 2.0
Community Features Fifty Five and Older, Clubhouse, Game Court, Outdoor Pool, RV/Boat Storage, Sidewalks, Street Lights
Utilities Available Gas
Waterfront Description None
Roof Type Fiberglass
Garage true
Building
Lot Description Corner Lot, Green Area, Level, Other - See Remarks
Foundation Slab
Sewer County Sewer
Water County Water
Architectural Style Traditional
Level or Stories One and One Half
Structure Type Brick Full, Vinyl, Wood
New Construction false
Schools
Elementary Schools St. James
Middle Schools East Lincoln
High Schools East Lincoln
Others
HOA Name 3 Cherry Way HOA
Senior Community true
Acceptable Financing Cash, Conventional, VA Loan
Listing Terms Cash, Conventional, VA Loan
Special Listing Condition None
Read Less Info
Want to know what your home might be worth? Contact us for a FREE valuation!

Our team is ready to help you sell your home for the highest possible price ASAP
© 2024 Listings courtesy of Canopy MLS as distributed by MLS GRID. All Rights Reserved.
Bought with Chelsea Pegram • Southern Charm Realty & Retreats INC
GET MORE INFORMATION




