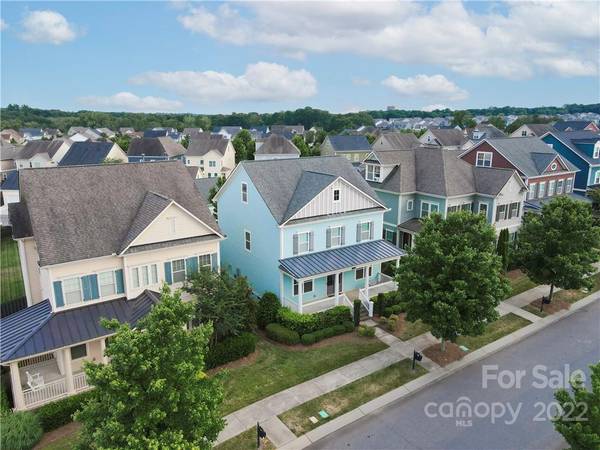For more information regarding the value of a property, please contact us for a free consultation.
Key Details
Sold Price $682,223
Property Type Single Family Home
Sub Type Single Family Residence
Listing Status Sold
Purchase Type For Sale
Square Footage 3,384 sqft
Price per Sqft $201
Subdivision Mccullough
MLS Listing ID 3878790
Sold Date 08/30/22
Style Charleston
Bedrooms 4
Full Baths 3
Abv Grd Liv Area 2,959
Year Built 2013
Lot Size 10,018 Sqft
Acres 0.23
Lot Dimensions 50x175x63x205
Property Description
This beautiful and well-maintained home conveniently located in the McCullough Subdivision only minutes from 77 and 485. This home comes with a 3rd floor bonus room as well as a finished room over detached garage in sought after McCullough! Large front porch with beautiful double door entry welcomes you home! Enjoy peaceful evenings in your back screened in porch with vaulted ceilings overlooking your fenced in back yard. Large island in Gourmet Kitchen with S/S appliances, wood flooring on main, iron balusters, wood stair treads, upper level hallway has wood flooring as well. Main floor bedroom with adjoining full bath or can be a great work at home office. 3rd floor is already roughed in for another bath. The primary bedroom is spacious enough to have a sitting area. The primary bathroom has two walk in closets! Make sure you also check out the finished room above detached garage that provides a great space for a gym, office, "man-cave", or whatever you like.
Location
State NC
County Mecklenburg
Zoning Res
Rooms
Main Level Bedrooms 1
Interior
Interior Features Garden Tub, Kitchen Island, Pantry, Walk-In Closet(s)
Heating Central, Forced Air, Natural Gas, Zoned
Cooling Ceiling Fan(s), Zoned
Flooring Carpet, Tile, Vinyl, Wood
Fireplaces Type Great Room
Fireplace true
Appliance Dishwasher, Disposal, Electric Range, Gas Cooktop, Gas Water Heater, Microwave, Plumbed For Ice Maker
Exterior
Exterior Feature In-Ground Irrigation, Lawn Maintenance
Garage Spaces 2.0
Community Features Clubhouse, Dog Park, Fitness Center, Outdoor Pool, Picnic Area, Pond, Recreation Area, Sidewalks, Street Lights, Tennis Court(s)
Roof Type Shingle
Garage true
Building
Lot Description Level
Foundation Crawl Space
Builder Name John Wieland Homes
Sewer County Sewer
Water County Water
Architectural Style Charleston
Level or Stories Three
Structure Type Fiber Cement
New Construction false
Schools
Elementary Schools Unspecified
Middle Schools Unspecified
High Schools Unspecified
Others
Acceptable Financing Cash, Conventional
Listing Terms Cash, Conventional
Special Listing Condition None
Read Less Info
Want to know what your home might be worth? Contact us for a FREE valuation!

Our team is ready to help you sell your home for the highest possible price ASAP
© 2024 Listings courtesy of Canopy MLS as distributed by MLS GRID. All Rights Reserved.
Bought with Denise Hauser • Keller Williams Connected
GET MORE INFORMATION




