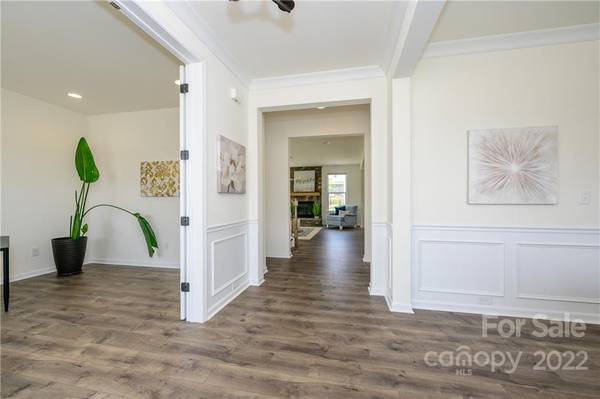For more information regarding the value of a property, please contact us for a free consultation.
Key Details
Sold Price $730,000
Property Type Single Family Home
Sub Type Single Family Residence
Listing Status Sold
Purchase Type For Sale
Square Footage 3,536 sqft
Price per Sqft $206
Subdivision Bent Creek
MLS Listing ID 3843925
Sold Date 06/22/22
Style Transitional
Bedrooms 4
Full Baths 3
Half Baths 1
HOA Fees $37
HOA Y/N 1
Abv Grd Liv Area 3,536
Year Built 2021
Lot Size 0.300 Acres
Acres 0.3
Property Description
So pretty you would think it was a model home! This lovely home in the popular upscale Bent Creek community has it all. Highly sought-after schools, wonderful neighborhood amenities & fresh modern features on every buyer’s wish list. Features include an open floor plan filled w/natural light & rich hardwood floors. On the 1st floor: a huge chef's kitchen w/large Island, quartz counters, apron sink, gourmet cabinets, & gas range w/glass hood; guest bedroom w/full bath; family room w/floor to ceiling stone fireplace & cedar mantel; sunroom overlooking backyard; dining room w/butler’s pantry; & office w/French doors. Upstairs is the primary bedroom/bath retreat w/tray ceiling, soaking tub, frameless shower, & enormous closet connected to laundry room. Plus 2 good sized bedrooms & bonus room. Enjoy outdoor living in lovely backyard w/built-in fire pit & stone patio. Plus community pool, clubhouse, fitness center, playground & walking trail. Indian Land Location w/Lancaster Mailing address
Location
State SC
County Lancaster
Zoning r1
Rooms
Main Level Bedrooms 1
Interior
Interior Features Attic Stairs Pulldown, Cable Prewire, Kitchen Island, Open Floorplan, Pantry, Tray Ceiling(s), Walk-In Closet(s)
Heating Central, Zoned
Cooling Ceiling Fan(s), Zoned
Flooring Carpet, Tile, Wood
Fireplaces Type Family Room, Fire Pit, Gas Log
Fireplace true
Appliance Dishwasher, Disposal, Exhaust Hood, Gas Cooktop, Gas Water Heater, Microwave, Plumbed For Ice Maker, Wall Oven
Exterior
Exterior Feature Fire Pit
Garage Spaces 2.0
Community Features Clubhouse, Fitness Center, Outdoor Pool, Playground, Walking Trails
Utilities Available Cable Available
Waterfront Description None
Roof Type Shingle
Garage true
Building
Lot Description Level
Foundation Slab
Builder Name Taylor Morrison
Sewer County Sewer
Water County Water
Architectural Style Transitional
Level or Stories Two
Structure Type Fiber Cement, Stone
New Construction false
Schools
Elementary Schools Van Wyck
Middle Schools Indian Land
High Schools Indian Land
Others
HOA Name First Services Residential
Restrictions Architectural Review,Subdivision
Acceptable Financing Cash, Conventional, USDA Loan, VA Loan
Listing Terms Cash, Conventional, USDA Loan, VA Loan
Special Listing Condition None
Read Less Info
Want to know what your home might be worth? Contact us for a FREE valuation!

Our team is ready to help you sell your home for the highest possible price ASAP
© 2024 Listings courtesy of Canopy MLS as distributed by MLS GRID. All Rights Reserved.
Bought with Laura Salfia • Berkshire Hathaway HomeService
GET MORE INFORMATION




