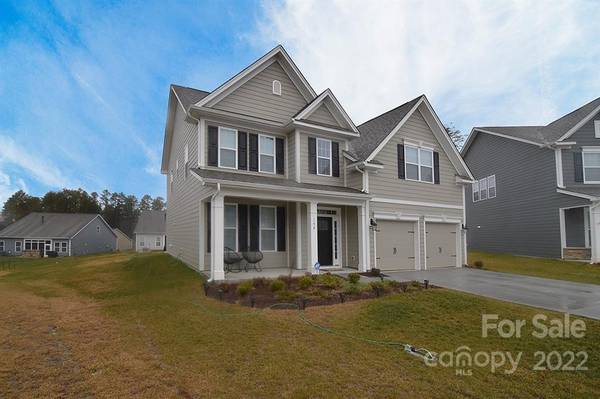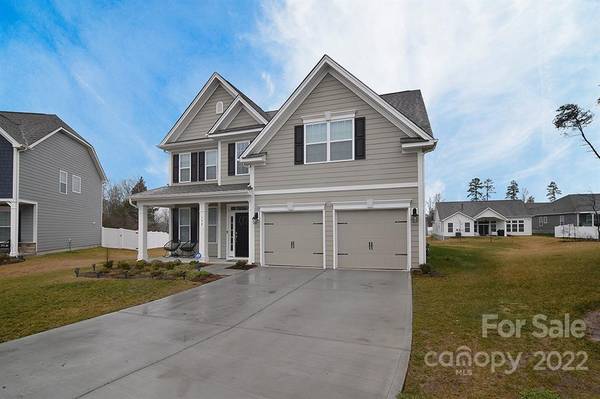For more information regarding the value of a property, please contact us for a free consultation.
Key Details
Sold Price $493,000
Property Type Single Family Home
Sub Type Single Family Residence
Listing Status Sold
Purchase Type For Sale
Square Footage 2,636 sqft
Price per Sqft $187
Subdivision Cypress Point
MLS Listing ID 3827663
Sold Date 03/30/22
Style Traditional
Bedrooms 4
Full Baths 3
Half Baths 1
HOA Fees $62/ann
HOA Y/N 1
Year Built 2020
Lot Size 10,018 Sqft
Acres 0.23
Lot Dimensions 117x140x35x140
Property Description
Why wait for new construction when you can have this gorgeous home in desirable Cypress Point. Cul-de-sac home that offers 2 car garage, 4 bedrooms & 3 full bathrooms. This floor plan boasts durable LVP, large dining room w/ coffered ceilings. Kitchen is cook's dream w/ ample counter space, gas range & double oven. You're sure to enjoy entertaining w/ open concept main living space w/ tons of natural light. Main floor offers secondary BR & full bathroom. Second floor offers landing perfect for home office/sitting area. Primary bedroom & ensuite will not disappoint. Oasis of an ensuite offers large walk-in shower, soaking tub & dual vanity. Laundry also located in primary BR w/tons of storage shelfs! Spacious bonus room is perfect for a home office, media space and so much more. The second floor also offers two secondary bedrooms and a shared bathroom. Moments away from Lake Wylie access near Papa Docks, Shopping, and easy convenience to interstates and direct path to uptown.
Location
State SC
County York
Interior
Interior Features Cable Available, Garden Tub, Kitchen Island, Open Floorplan, Walk-In Pantry, Window Treatments
Heating Central, Heat Pump
Flooring Concrete, Vinyl
Fireplaces Type Gas Log, Living Room
Fireplace true
Appliance Cable Prewire, Ceiling Fan(s), CO Detector, Dishwasher, Double Oven, Exhaust Hood, Microwave
Exterior
Community Features Street Lights
Roof Type Shingle
Building
Lot Description Cul-De-Sac, Level
Building Description Fiber Cement, Hardboard Siding, Two Story
Foundation Slab
Builder Name DR Horton
Sewer Public Sewer
Water Public
Architectural Style Traditional
Structure Type Fiber Cement, Hardboard Siding
New Construction false
Schools
Elementary Schools Oakridge
Middle Schools Oakridge
High Schools Clover
Others
Acceptable Financing 1031 Exchange, Cash, Conventional, FHA, VA Loan
Listing Terms 1031 Exchange, Cash, Conventional, FHA, VA Loan
Special Listing Condition None
Read Less Info
Want to know what your home might be worth? Contact us for a FREE valuation!

Our team is ready to help you sell your home for the highest possible price ASAP
© 2024 Listings courtesy of Canopy MLS as distributed by MLS GRID. All Rights Reserved.
Bought with BJ Hamilton • Fathom Realty
GET MORE INFORMATION




