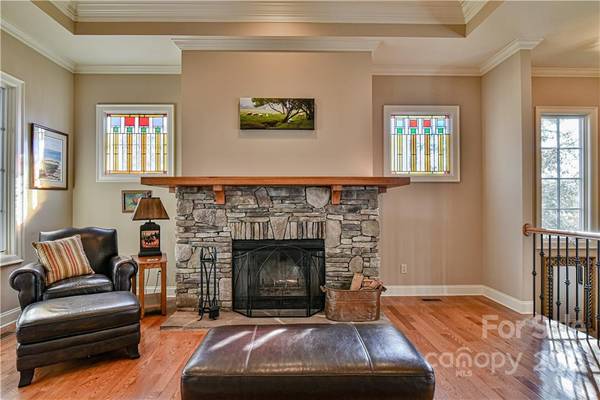For more information regarding the value of a property, please contact us for a free consultation.
Key Details
Sold Price $825,000
Property Type Single Family Home
Sub Type Single Family Residence
Listing Status Sold
Purchase Type For Sale
Square Footage 2,802 sqft
Price per Sqft $294
Subdivision Southcliff
MLS Listing ID 3816944
Sold Date 02/18/22
Style Arts and Crafts
Bedrooms 3
Full Baths 2
Half Baths 1
HOA Fees $255/mo
HOA Y/N 1
Year Built 2008
Lot Size 0.510 Acres
Acres 0.51
Property Description
Unsurpassed charm and elegance abound throughout this 3 BR 2.5 Bth Craftsman style home looked in desirable Southcliff neighborhood just minutes from bustling downtown Asheville! This appealing home boasts all the features you have been dreaming of ! Spacious primary suite on the main level with walk in closet, sizable tiled shower, double vanity and generous soaking tub! Custom gourmet kitchen with enormous granite island, stainless steel appliances, cabinnets with pull out drawers and gas cook top! Plus many extras - tankless water heater, screened porch, covered front porch, easily accessible outside & inside storage areas , huge bonus room downstairs with massive covered deck! This magnificent home also sits in one of Asheville's most majestic settings that blends mountain living with scenic beauty paired with a strong sense of community. Southcliff offers 6 miles of hiking trails,gathering spaces, playgrounds, and clubhouse all situated within this lovely gated community!
Location
State NC
County Buncombe
Interior
Interior Features Attic Stairs Pulldown, Breakfast Bar, Cable Available, Garden Tub, Kitchen Island, Open Floorplan, Pantry, Storage Unit, Walk-In Closet(s), Walk-In Pantry, Window Treatments
Heating Central, Gas Hot Air Furnace
Flooring Carpet, Tile, Wood
Fireplaces Type Family Room, Wood Burning
Fireplace true
Appliance Dishwasher, Disposal, Electric Range, Microwave, Refrigerator
Exterior
Exterior Feature Storage, Underground Power Lines, Wired Internet Available
Community Features Clubhouse, Gated, Picnic Area, Playground, Pond, Recreation Area, Street Lights, Walking Trails
Waterfront Description None
Roof Type Shingle
Building
Lot Description Cleared, Level, Mountain View, Sloped, Wooded, Wooded
Building Description Fiber Cement,Stone Veneer, One Story Basement
Foundation Basement, Basement Inside Entrance, Basement Outside Entrance, Basement Partially Finished, Slab
Sewer Public Sewer
Water Public
Architectural Style Arts and Crafts
Structure Type Fiber Cement,Stone Veneer
New Construction false
Schools
Elementary Schools Fairview
Middle Schools Cane Creek
High Schools Ac Reynolds
Others
HOA Name IPM Management
Acceptable Financing Cash, Conventional
Listing Terms Cash, Conventional
Special Listing Condition None
Read Less Info
Want to know what your home might be worth? Contact us for a FREE valuation!

Our team is ready to help you sell your home for the highest possible price ASAP
© 2024 Listings courtesy of Canopy MLS as distributed by MLS GRID. All Rights Reserved.
Bought with Gaia Goldman • Beverly-Hanks, South
GET MORE INFORMATION




