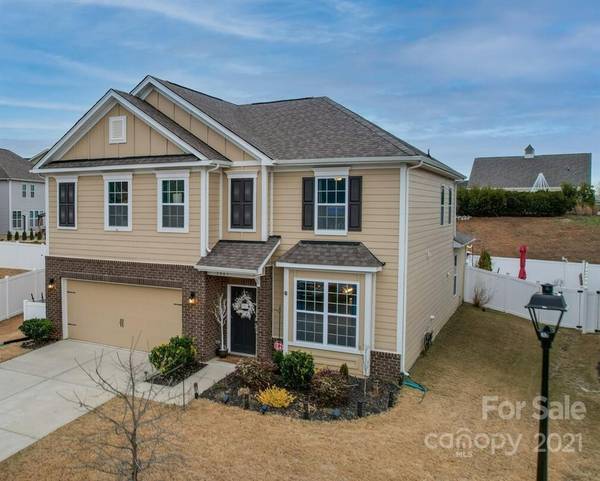For more information regarding the value of a property, please contact us for a free consultation.
Key Details
Sold Price $428,875
Property Type Single Family Home
Sub Type Single Family Residence
Listing Status Sold
Purchase Type For Sale
Square Footage 3,050 sqft
Price per Sqft $140
Subdivision Bridgewater At Sherrills Ford
MLS Listing ID 3816129
Sold Date 02/11/22
Style Traditional
Bedrooms 5
Full Baths 3
Half Baths 1
HOA Fees $74/ann
HOA Y/N 1
Year Built 2018
Lot Size 10,018 Sqft
Acres 0.23
Lot Dimensions 103x125x63x123
Property Description
Stylish upgrades with an exciting backyard define this stunning 2018 home! Beyond the foyer, the great room and kitchen welcome you with an abundance of natural light, hardwood floors and a cozy fireplace. This well-appointed kitchen also features a massive granite island, a 5-burner gas stove, coffee bar, walk-in pantry, and a cleverly disguised wine room! The main level owner’s suite boasts new flooring, a sophisticated spa-like bath and an extended sitting area (perfect for a nursery or relaxing hideaway). Upstairs is a whole second world complete with 4 guest bedrooms, 2 full baths and a large flex space that could easily serve as an office, home gym, hobby area or a virtual classroom. Outdoor living boasts $50K of spectacular landscaping including a custom paver patio, imported Italian pizza oven, hot tub, fire-pit, fruit trees and a remote-controlled retractable awning. Ideal location to community pool and sports court; plus easy access to shopping, Hwy 16 and airport.
Location
State NC
County Catawba
Interior
Interior Features Attic Stairs Pulldown, Cable Available, Garden Tub, Kitchen Island, Open Floorplan, Walk-In Closet(s), Walk-In Pantry
Heating Heat Pump, Heat Pump
Flooring Carpet, Laminate, Tile, Wood
Fireplaces Type Vented, Great Room
Fireplace true
Appliance Ceiling Fan(s), Gas Cooktop, Dishwasher, Disposal, Dryer, Gas Range, Indoor Grill, Plumbed For Ice Maker, Microwave, Natural Gas, Refrigerator, Washer
Exterior
Exterior Feature Fence, Fire Pit, Outdoor Kitchen, Satellite Internet Available, Wired Internet Available, Other
Community Features Game Court, Outdoor Pool, Playground, Sidewalks, Street Lights
Waterfront Description None
Roof Type Shingle
Building
Lot Description Orchard(s), Level
Building Description Fiber Cement,Stone Veneer, Two Story
Foundation Slab
Builder Name DR Horton
Sewer Public Sewer
Water Public
Architectural Style Traditional
Structure Type Fiber Cement,Stone Veneer
New Construction false
Schools
Elementary Schools Sherrills Ford
Middle Schools Mills Creek
High Schools Bandys
Others
HOA Name Henderson Property Management
Restrictions No Representation
Acceptable Financing Cash, Conventional, FHA, VA Loan
Listing Terms Cash, Conventional, FHA, VA Loan
Special Listing Condition None
Read Less Info
Want to know what your home might be worth? Contact us for a FREE valuation!

Our team is ready to help you sell your home for the highest possible price ASAP
© 2024 Listings courtesy of Canopy MLS as distributed by MLS GRID. All Rights Reserved.
Bought with Crystal McIntosh • Lake Norman Realty Inc
GET MORE INFORMATION




