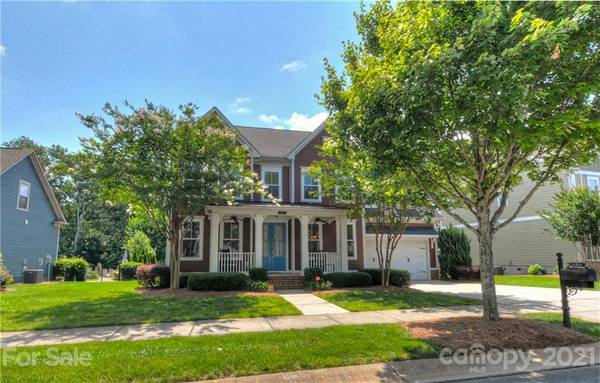For more information regarding the value of a property, please contact us for a free consultation.
Key Details
Sold Price $560,000
Property Type Single Family Home
Sub Type Single Family Residence
Listing Status Sold
Purchase Type For Sale
Square Footage 1,410 sqft
Price per Sqft $397
Subdivision Mccullough
MLS Listing ID 3751874
Sold Date 07/30/21
Bedrooms 4
Full Baths 3
HOA Fees $154/qua
HOA Y/N 1
Year Built 2012
Lot Size 0.280 Acres
Acres 0.28
Lot Dimensions 81x163x69x163
Property Description
A rocking chair front porch gives this Craftsman inspired home great curb appeal! Beautiful hardwood floors highlight the main level, stairs and upper hallway. Formal DR has crown, chair rail & picture frame molding & butler's pantry. Double doors frame the main level BR/Flex room with walk-in closet & access to the full bath. Light filled family room features a cozy gas log fireplace with wood mantel flanked by custom built-ins. Gorgeous kitchen offers tons of cabinet space, granite counters, stainless steel appliances & large island w/ bar seating. Neat drop zone has built-in cubbies. Spacious master has a trey ceiling, two walk-in closets & luxury bath with garden tub & separate shower. Bonus room w/ dormer windows makes a great media, rec room, playroom or 5th bedroom! Awesome fenced back yard with deck & patio areas! Premium lot backs up to wooded community greenspace. Resort style amenities minutes to charming downtown & highway access!
Location
State NC
County Mecklenburg
Interior
Interior Features Attic Stairs Pulldown, Built Ins, Garden Tub, Kitchen Island, Open Floorplan, Tray Ceiling, Walk-In Closet(s)
Heating Central
Flooring Carpet, Wood
Fireplaces Type Family Room, Gas Log
Fireplace true
Appliance Cable Prewire, Ceiling Fan(s), CO Detector, Disposal, Exhaust Fan, Microwave
Exterior
Exterior Feature Fence, Gas Grill, In-Ground Irrigation
Community Features Clubhouse, Dog Park, Fitness Center, Outdoor Pool, Playground, Recreation Area, Sidewalks, Street Lights, Tennis Court(s)
Roof Type Shingle
Building
Lot Description Cleared, Level, Paved
Building Description Hardboard Siding, 2 Story
Foundation Crawl Space
Builder Name John Weiland
Sewer Public Sewer
Water Public
Structure Type Hardboard Siding
New Construction false
Schools
Elementary Schools Pineville
Middle Schools Quail Hollow
High Schools South Mecklenburg
Others
HOA Name Kuester
Acceptable Financing 1031 Exchange, Cash, Conventional, FHA, VA Loan
Listing Terms 1031 Exchange, Cash, Conventional, FHA, VA Loan
Special Listing Condition None
Read Less Info
Want to know what your home might be worth? Contact us for a FREE valuation!

Our team is ready to help you sell your home for the highest possible price ASAP
© 2024 Listings courtesy of Canopy MLS as distributed by MLS GRID. All Rights Reserved.
Bought with Gnani Jay • Veedu Realty LLC
GET MORE INFORMATION


