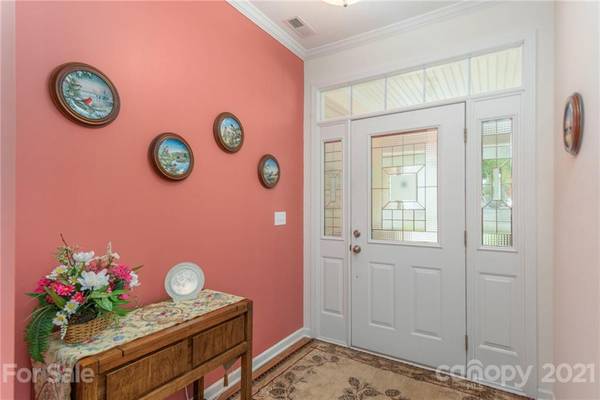For more information regarding the value of a property, please contact us for a free consultation.
Key Details
Sold Price $410,000
Property Type Townhouse
Sub Type Townhouse
Listing Status Sold
Purchase Type For Sale
Square Footage 2,529 sqft
Price per Sqft $162
Subdivision Mayfair Glen
MLS Listing ID 3734974
Sold Date 06/29/21
Style Arts and Crafts
Bedrooms 3
Full Baths 3
Construction Status Completed
HOA Fees $150/mo
HOA Y/N 1
Abv Grd Liv Area 2,529
Year Built 2004
Lot Size 3,049 Sqft
Acres 0.07
Property Description
Unbelievable proximity to Asheville and a peaceful, creekside setting!! This stand alone Arts and Crafts townhome with main level living in the desirable Haw Creek neighborhood will not last long. A sun-filled open living concept home perfectly located at the end of the community road. Ample outdoor living with three porches on which to enjoy that morning coffee or afternoon glass of wine. The back porch is our favorite, you can hear the creek and birds singing. The master bedroom has a spacious en-suite bathroom with a step in shower, an oversized walk in closet and a dressing vanity.
The lower level is partially finished and the entire area has HVAC including the shop and unfinished storage/utility area. A wide hallway leads to a third bedroom and a den/craft/office space with large windows, natural light. There is a third full bath, an oversized family room, access to a lower patio area and the backyard green space. Would make a great theater room. Did I mention the low HOA fees?
Location
State NC
County Buncombe
Building/Complex Name Mayfair Glen
Zoning RM6
Rooms
Basement Basement, Basement Shop, Exterior Entry, Interior Entry, Partially Finished
Main Level Bedrooms 2
Interior
Interior Features Breakfast Bar, Open Floorplan, Pantry, Walk-In Closet(s)
Heating Central, Heat Pump, Natural Gas, Wall Furnace, Zoned
Cooling Heat Pump, Zoned
Flooring Carpet, Laminate, Linoleum, Wood
Fireplaces Type Gas Log, Living Room
Fireplace true
Appliance Dishwasher, Disposal, Dryer, Electric Range, Freezer, Gas Water Heater, Microwave, Refrigerator, Washer
Exterior
Exterior Feature Lawn Maintenance
Garage Spaces 2.0
Waterfront Description None
Roof Type Shingle
Garage true
Building
Lot Description Private, Creek/Stream, Wooded
Foundation Other - See Remarks
Sewer Public Sewer
Water City
Architectural Style Arts and Crafts
Level or Stories One
Structure Type Stone Veneer,Vinyl,Wood
New Construction false
Construction Status Completed
Schools
Elementary Schools Haw Creek
Middle Schools Ac Reynolds
High Schools Ac Reynolds
Others
HOA Name Cedar Management Group
Acceptable Financing Cash, Conventional, VA Loan
Listing Terms Cash, Conventional, VA Loan
Special Listing Condition None
Read Less Info
Want to know what your home might be worth? Contact us for a FREE valuation!

Our team is ready to help you sell your home for the highest possible price ASAP
© 2024 Listings courtesy of Canopy MLS as distributed by MLS GRID. All Rights Reserved.
Bought with Todd Norman • PHD Real Estate LLC
GET MORE INFORMATION




