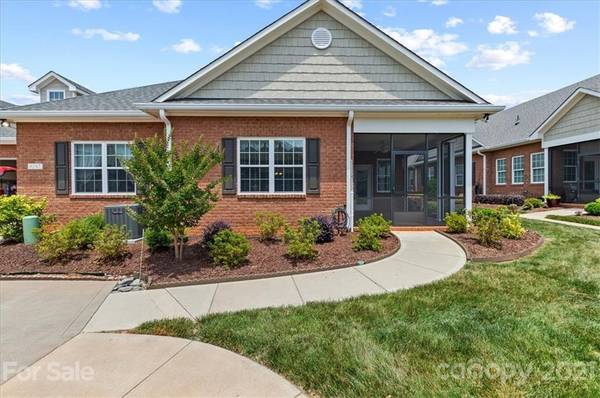For more information regarding the value of a property, please contact us for a free consultation.
Key Details
Sold Price $375,000
Property Type Townhouse
Sub Type Townhouse
Listing Status Sold
Purchase Type For Sale
Square Footage 1,775 sqft
Price per Sqft $211
Subdivision 3 Cherry Way
MLS Listing ID 3744810
Sold Date 06/23/21
Style Transitional
Bedrooms 2
Full Baths 2
HOA Fees $165/mo
HOA Y/N 1
Year Built 2017
Property Description
Come see this "like new" home in Denver's Premier Adult Community with low HOA dues. Amenities include club house with fitness room, kitchen, lounging room, event room, meeting room. Outside there is a salt water pool, ball courts, grills, & picnic area. Located only 3 minutes to Beatty's Ford park on Lake Norman!! This home has prefinished hardwood floors, tile in the kitchen, laundry, bathrooms, and screened in porch. Granite countertops, stainless appliances, under cabinet lighting, "soft close cabinets" , washer, dryer, garage workshop, and stairs to floored attic. The open floor plan and pocket doors makes movement easy throughout. The master bathroom has walk-in shower with seat, double vanities, and glass enclosure. Master bedroom has trey ceilings, crown molding, and plenty of closet space. All windows have faux-wood blinds. Only 36 minutes to the International airport of Charlotte and 45 minutes to downtown.
Location
State NC
County Lincoln
Building/Complex Name 3 Cherry Way
Interior
Interior Features Garage Shop, Open Floorplan, Pantry, Tray Ceiling, Walk-In Closet(s), Window Treatments
Heating Central, Gas Hot Air Furnace
Flooring Carpet, Tile, Wood
Fireplaces Type Living Room
Appliance Cable Prewire, Ceiling Fan(s), Convection Oven, Electric Cooktop, Dishwasher, Disposal, Plumbed For Ice Maker, Microwave, Network Ready, Refrigerator, Wall Oven, Washer
Exterior
Exterior Feature Lawn Maintenance, Workshop
Community Features 55 and Older, Clubhouse, Fitness Center, Game Court, Outdoor Pool, Picnic Area, RV/Boat Storage
Waterfront Description None
Roof Type Shingle
Building
Lot Description Creek Front, Level
Building Description Brick, 1 Story
Foundation Slab
Sewer County Sewer
Water County Water
Architectural Style Transitional
Structure Type Brick
New Construction false
Schools
Elementary Schools Unspecified
Middle Schools Unspecified
High Schools Unspecified
Others
HOA Name 3 cherry way
Acceptable Financing Cash, Conventional
Listing Terms Cash, Conventional
Special Listing Condition None
Read Less Info
Want to know what your home might be worth? Contact us for a FREE valuation!

Our team is ready to help you sell your home for the highest possible price ASAP
© 2024 Listings courtesy of Canopy MLS as distributed by MLS GRID. All Rights Reserved.
Bought with Pam Davis • NorthGroup Real Estate, Inc.
GET MORE INFORMATION




